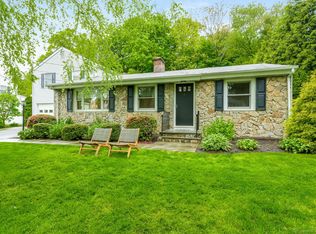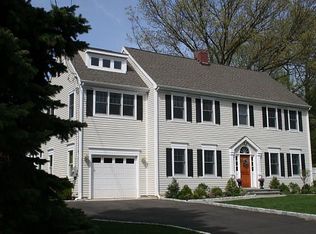Sold for $3,900,000 on 11/04/24
$3,900,000
13 Hampton Road, Darien, CT 06820
6beds
5,500sqft
Single Family Residence
Built in 2024
0.64 Acres Lot
$4,119,500 Zestimate®
$709/sqft
$8,871 Estimated rent
Home value
$4,119,500
$3.67M - $4.61M
$8,871/mo
Zestimate® history
Loading...
Owner options
Explore your selling options
What's special
Brand new, 6 bedroom, 6 full/2 half bath, high quality build on quiet cul-de-sac. Beautifully sited on almost 3/4 of an acre, this home has the perfect floor plan with tons of custom detail, 9' ceilings, open chef's kitchen/family room with fireplace, separate living room as well as an office with built-ins. Oversized windows bring in light all day long. Spectacular primary suite as well as 4 other en-suite bedrooms all on the second floor - AND - a sixth ensuite bedroom on the third floor. Amazing, flat, private and completely usable yard with approved pool site. Covered patio as well as terrace for multiple dining/entertaining areas. Attached 3-car garage. Additional 1,000 sq ft of living space and full bathroom already approved in the lower level not included with the build. Some customization still possible. And - the location offering the ability to walk or ride bikes to the Blue Ribbon accredited Hindley Elementary School, Darien town beaches, YMCA, newly developed Darien Commons shops and restaurants and the train station just can't be beat!
Zillow last checked: 8 hours ago
Listing updated: November 05, 2024 at 05:07am
Listed by:
Cathy Thomas 203-722-6848,
Houlihan Lawrence 203-655-8238
Bought with:
Katie C. DeSalvo, RES.0818319
Compass Connecticut, LLC
Source: Smart MLS,MLS#: 24017821
Facts & features
Interior
Bedrooms & bathrooms
- Bedrooms: 6
- Bathrooms: 8
- Full bathrooms: 6
- 1/2 bathrooms: 2
Primary bedroom
- Features: High Ceilings, Bedroom Suite, Full Bath, Walk-In Closet(s), Hardwood Floor
- Level: Upper
- Area: 306 Square Feet
- Dimensions: 17 x 18
Bedroom
- Features: High Ceilings, Bedroom Suite, Full Bath, Hardwood Floor
- Level: Upper
- Area: 223.44 Square Feet
- Dimensions: 14.7 x 15.2
Bedroom
- Features: High Ceilings, Bedroom Suite, Full Bath, Hardwood Floor
- Level: Upper
- Area: 227.42 Square Feet
- Dimensions: 13.7 x 16.6
Bedroom
- Features: High Ceilings, Bedroom Suite, Full Bath, Hardwood Floor
- Level: Upper
- Area: 184.07 Square Feet
- Dimensions: 12.11 x 15.2
Bedroom
- Features: High Ceilings, Bedroom Suite, Full Bath, Hardwood Floor
- Level: Upper
- Area: 207.48 Square Feet
- Dimensions: 15.6 x 13.3
Bedroom
- Features: High Ceilings, Bedroom Suite, Full Bath, Hardwood Floor
- Level: Upper
- Area: 346.8 Square Feet
- Dimensions: 20.4 x 17
Dining room
- Features: High Ceilings, Hardwood Floor
- Level: Main
- Area: 246.5 Square Feet
- Dimensions: 14.5 x 17
Family room
- Features: High Ceilings, Fireplace, French Doors, Patio/Terrace, Sliders, Hardwood Floor
- Level: Main
- Area: 294.81 Square Feet
- Dimensions: 16.11 x 18.3
Kitchen
- Features: High Ceilings, Quartz Counters, Dining Area, Kitchen Island, Pantry, Hardwood Floor
- Level: Main
- Area: 452.01 Square Feet
- Dimensions: 18.3 x 24.7
Living room
- Features: High Ceilings, Hardwood Floor
- Level: Main
- Area: 273.24 Square Feet
- Dimensions: 13.8 x 19.8
Office
- Features: High Ceilings, Built-in Features, Hardwood Floor
- Level: Main
- Area: 204 Square Feet
- Dimensions: 13.6 x 15
Heating
- Forced Air, Zoned, Propane
Cooling
- Central Air, Zoned
Appliances
- Included: Gas Cooktop, Oven, Microwave, Range Hood, Refrigerator, Dishwasher, Disposal, Washer, Dryer, Wine Cooler, Water Heater
- Laundry: Upper Level, Mud Room
Features
- Open Floorplan, Entrance Foyer, Wired for Sound
- Basement: Full,Unfinished,Interior Entry
- Attic: Heated,Partially Finished,Walk-up
- Number of fireplaces: 1
Interior area
- Total structure area: 5,500
- Total interior livable area: 5,500 sqft
- Finished area above ground: 5,500
Property
Parking
- Total spaces: 3
- Parking features: Attached, Garage Door Opener
- Attached garage spaces: 3
Features
- Waterfront features: Beach Access
Lot
- Size: 0.64 Acres
- Features: Dry, Level, Cul-De-Sac, Landscaped
Details
- Parcel number: 107653
- Zoning: R13
Construction
Type & style
- Home type: SingleFamily
- Architectural style: Colonial
- Property subtype: Single Family Residence
Materials
- Shingle Siding, Shake Siding, Cedar
- Foundation: Concrete Perimeter
- Roof: Asphalt
Condition
- Under Construction
- New construction: Yes
- Year built: 2024
Details
- Warranty included: Yes
Utilities & green energy
- Sewer: Public Sewer
- Water: Public
Community & neighborhood
Security
- Security features: Security System
Community
- Community features: Health Club, Library, Park, Near Public Transport, Shopping/Mall
Location
- Region: Darien
- Subdivision: Noroton
Price history
| Date | Event | Price |
|---|---|---|
| 11/4/2024 | Sold | $3,900,000$709/sqft |
Source: | ||
| 8/29/2024 | Pending sale | $3,900,000$709/sqft |
Source: | ||
| 5/20/2024 | Listed for sale | $3,900,000+212%$709/sqft |
Source: | ||
| 11/22/2023 | Sold | $1,250,000+25.6%$227/sqft |
Source: | ||
| 10/5/2023 | Pending sale | $995,000$181/sqft |
Source: | ||
Public tax history
| Year | Property taxes | Tax assessment |
|---|---|---|
| 2025 | $40,802 +282.7% | $2,635,780 +263.2% |
| 2024 | $10,661 +4.4% | $725,760 +25.1% |
| 2023 | $10,213 +2.2% | $579,950 |
Find assessor info on the county website
Neighborhood: Norton
Nearby schools
GreatSchools rating
- 10/10Hindley Elementary SchoolGrades: PK-5Distance: 0.6 mi
- 9/10Middlesex Middle SchoolGrades: 6-8Distance: 0.9 mi
- 10/10Darien High SchoolGrades: 9-12Distance: 1.8 mi
Schools provided by the listing agent
- Elementary: Hindley
- Middle: Middlesex
- High: Darien
Source: Smart MLS. This data may not be complete. We recommend contacting the local school district to confirm school assignments for this home.
Sell for more on Zillow
Get a free Zillow Showcase℠ listing and you could sell for .
$4,119,500
2% more+ $82,390
With Zillow Showcase(estimated)
$4,201,890
