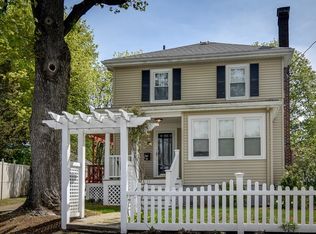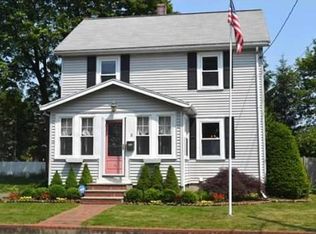This quintessential New England Colonial has so much to offer that it really needs to be seen to be believed. Located on a dead end street this flat lot has great space for backyard activities with enormous composite deck that overlooks it all and is accessible from the kitchen. You will LOVE the renovated kitchen with white cabinets, granite counters and stainless appliances with gas cooking and breakfast bar. Formal Dining room and living both have hardwood flooring, open concept, neutral paint and lots of natural light. Both full bathrooms have undergone extensive stunning renovations and can only be described as envious! 4 bedrooms all with hardwood flooring, finished family room in basement, great storage, Front porch, Central air conditioning, and a 2 car garage that doubles as a great sports bar! I am not sure what else you could want.in a home. Come see why this should be your new home. Showings start Sunday 8/26 Noon to 2:00 Open house.
This property is off market, which means it's not currently listed for sale or rent on Zillow. This may be different from what's available on other websites or public sources.

