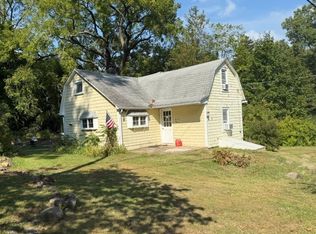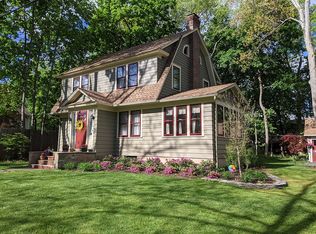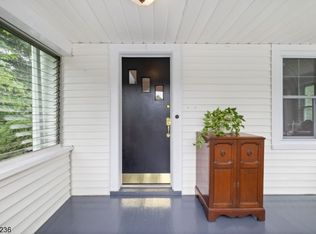Beautiful, renovated, affordable! Featuring open floor plan, new kitchen, new baths, new family room in finished basement. Less than 1 mile to NYC train&bus! Lovely landscaped lot.Quiet neighborhood. Totally remodeled ranch, w/ new windows & doors, recessed lighting, refinished hardwood flrs, custom molding. 2015 Kitchen w/ stainless appliances, 42" cabinetry, marble subway tile backsplash, butcher block countertops, separate dining area w/ built in seating. 2009 full tiled bath. Renovated mud room/entry w/ french door leads to 2018 finished basement w/ spacious family rm, new half bath, laundry rm (professionally water proofed in 2012, warranty transferable to buyer). 2008 200 amp electrical upgrade. 2009 50 gallon hw heater. Professional landscaping w/ 2017 patio, lawn, garden, paver walkway, storage sheds.
This property is off market, which means it's not currently listed for sale or rent on Zillow. This may be different from what's available on other websites or public sources.


