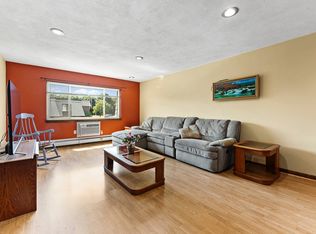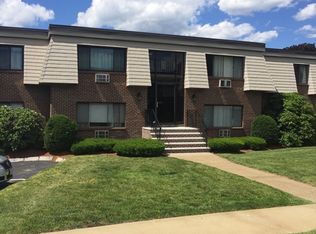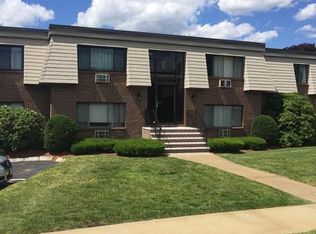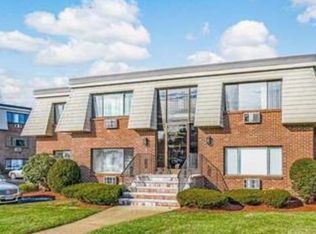Sold for $368,000 on 02/14/23
$368,000
13 Hallmark Gdns APT 10, Burlington, MA 01803
2beds
900sqft
Condominium
Built in 1970
-- sqft lot
$411,700 Zestimate®
$409/sqft
$2,359 Estimated rent
Home value
$411,700
$391,000 - $432,000
$2,359/mo
Zestimate® history
Loading...
Owner options
Explore your selling options
What's special
Opportunity knocks to enjoy carefree condo living or invest in the desirable Hallmark Gardens Complex with a convenient & highly sought-after Burlington location. Ideally located only a short distance to the Burlington Mall and the popular Third Ave, Lahey Health, The District, etc. Commuters will love the easy access to Routes 3 and 95. Just steps from public transportation (including the B-line) yet nestled in a quiet neighborhood, this spacious two-bedroom (coveted top-floor unit) offers a comfortable open concept layout w/copious closet space, full bath, large living room plus dining w/immaculate common areas plus impeccable landscaping. Additional storage closet for unit in hallway. Laundry in building. Condo fee includes heat, hot water, sewer, landscaping, snow removal, exterior maintenance, road maintenance, pool, tennis courts, refuse removal and master insurance policy. Excellent value priced 30k below the most recent sale at desirable Hallmark Gardens!
Zillow last checked: 8 hours ago
Listing updated: March 10, 2023 at 12:00pm
Listed by:
Paul A. Conti 781-254-2709,
Paul Conti Real Estate 781-254-2709
Bought with:
Erica Yang
FlyHomes Brokerage LLC
Source: MLS PIN,MLS#: 73071938
Facts & features
Interior
Bedrooms & bathrooms
- Bedrooms: 2
- Bathrooms: 1
- Full bathrooms: 1
Primary bedroom
- Features: Closet, Flooring - Wall to Wall Carpet
- Level: First
- Area: 161.7
- Dimensions: 14.7 x 11
Bedroom 2
- Features: Closet, Flooring - Wall to Wall Carpet
- Level: First
- Area: 130
- Dimensions: 13 x 10
Bathroom 1
- Features: Bathroom - Full, Bathroom - Tiled With Tub & Shower
- Level: First
- Area: 50.16
- Dimensions: 7.6 x 6.6
Kitchen
- Features: Flooring - Laminate
- Level: First
- Area: 92.4
- Dimensions: 14 x 6.6
Living room
- Features: Closet, Flooring - Wall to Wall Carpet, Window(s) - Bay/Bow/Box, Open Floorplan
- Level: First
- Area: 324
- Dimensions: 13.5 x 24
Heating
- Baseboard, Oil
Cooling
- Wall Unit(s)
Appliances
- Laundry: In Basement, In Building
Features
- Internet Available - Broadband, High Speed Internet
- Flooring: Tile, Carpet
- Windows: Insulated Windows
- Basement: None
- Has fireplace: No
- Common walls with other units/homes: No One Above,Corner
Interior area
- Total structure area: 900
- Total interior livable area: 900 sqft
Property
Parking
- Total spaces: 2
- Parking features: Off Street, Common
- Uncovered spaces: 2
Features
- Exterior features: Sprinkler System
Details
- Parcel number: M:00033C P:01310,396808
- Zoning: RG
Construction
Type & style
- Home type: Condo
- Property subtype: Condominium
Materials
- Brick
- Roof: Tar/Gravel
Condition
- Year built: 1970
Utilities & green energy
- Electric: Circuit Breakers
- Sewer: Public Sewer
- Water: Public
- Utilities for property: for Electric Range
Community & neighborhood
Security
- Security features: Intercom
Community
- Community features: Public Transportation, Shopping, Pool, Tennis Court(s), Park, Walk/Jog Trails, Medical Facility, Conservation Area, Highway Access, House of Worship, Private School, Public School
Location
- Region: Burlington
HOA & financial
HOA
- HOA fee: $363 monthly
- Amenities included: Hot Water, Pool, Tennis Court(s), Storage
- Services included: Heat, Water, Sewer, Insurance, Maintenance Structure, Road Maintenance, Maintenance Grounds, Snow Removal, Trash
Price history
| Date | Event | Price |
|---|---|---|
| 4/30/2023 | Listing removed | -- |
Source: Zillow Rentals | ||
| 4/11/2023 | Listed for rent | $2,600$3/sqft |
Source: Zillow Rentals | ||
| 4/6/2023 | Listing removed | -- |
Source: Zillow Rentals | ||
| 3/31/2023 | Listed for rent | $2,600$3/sqft |
Source: Zillow Rentals | ||
| 2/14/2023 | Sold | $368,000+2.3%$409/sqft |
Source: MLS PIN #73071938 | ||
Public tax history
| Year | Property taxes | Tax assessment |
|---|---|---|
| 2025 | $3,158 +2.1% | $364,700 +5.4% |
| 2024 | $3,092 +3.6% | $345,900 +8.9% |
| 2023 | $2,985 -4% | $317,600 +1.7% |
Find assessor info on the county website
Neighborhood: 01803
Nearby schools
GreatSchools rating
- 5/10Francis Wyman Elementary SchoolGrades: K-5Distance: 0.2 mi
- 7/10Marshall Simonds Middle SchoolGrades: 6-8Distance: 1.9 mi
- 9/10Burlington High SchoolGrades: PK,9-12Distance: 1.2 mi
Schools provided by the listing agent
- Elementary: Francis Wyman
- Middle: Marshall Simond
- High: Bhs/Shawsheen
Source: MLS PIN. This data may not be complete. We recommend contacting the local school district to confirm school assignments for this home.
Get a cash offer in 3 minutes
Find out how much your home could sell for in as little as 3 minutes with a no-obligation cash offer.
Estimated market value
$411,700
Get a cash offer in 3 minutes
Find out how much your home could sell for in as little as 3 minutes with a no-obligation cash offer.
Estimated market value
$411,700



