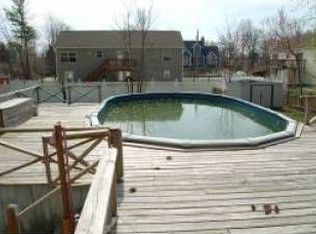Closed
Listed by:
Lexi Leddy,
Lexi Leddy Real Estate LLC Lexi@LexiLeddyRealEstate.com
Bought with: Town and Country Realty
$425,000
13 Hale Street, Rochester, NH 03867
3beds
1,224sqft
Ranch
Built in 1962
0.27 Acres Lot
$441,200 Zestimate®
$347/sqft
$2,580 Estimated rent
Home value
$441,200
$384,000 - $503,000
$2,580/mo
Zestimate® history
Loading...
Owner options
Explore your selling options
What's special
Tucked away in a quiet, low-traffic neighborhood, this move-in ready 3-bedroom, 1.5-bath ranch offers comfort, convenience, and classic charm. With freshly refinished hardwood floors, single level living, and a large fenced-in backyard, this home is perfect for the first time home buyer or folks looking to downsize. Step inside to a sunny, open layout featuring a refreshed kitchen with, tile backsplash, stainless steel appliances, and plenty of natural light. A cozy bonus room with a wood stove offers the perfect spot for relaxing year-round. The direct-entry garage with automatic door opener makes coming and going easy in any season. Outside, enjoy a spacious fenced backyard ideal for relaxing and entertaining. Located with easy access to the White Mountains, Lakes Region, skiing, hiking, and more, this home is your perfect base to enjoy all that New Hampshire has to offer. Don’t miss your chance to make 13 Hale Street yours! Showings start 5/9 at Open House 4pm-6pm with a second open house Saturday 10am-12pm!
Zillow last checked: 8 hours ago
Listing updated: June 16, 2025 at 10:35am
Listed by:
Lexi Leddy,
Lexi Leddy Real Estate LLC Lexi@LexiLeddyRealEstate.com
Bought with:
Janet E Gillis
Town and Country Realty
Source: PrimeMLS,MLS#: 5039532
Facts & features
Interior
Bedrooms & bathrooms
- Bedrooms: 3
- Bathrooms: 2
- Full bathrooms: 1
- 1/2 bathrooms: 1
Heating
- Oil, Wood, Hot Water, Wood Stove
Cooling
- None
Appliances
- Included: Dishwasher, Microwave, Refrigerator, Electric Stove
- Laundry: In Basement
Features
- Ceiling Fan(s), Kitchen Island, Kitchen/Family, Kitchen/Living, Primary BR w/ BA, Indoor Storage, Programmable Thermostat
- Flooring: Hardwood, Tile
- Windows: Drapes, Window Treatments
- Basement: Bulkhead,Concrete Floor,Full,Interior Stairs,Exterior Entry,Interior Entry
- Attic: Attic with Hatch/Skuttle
Interior area
- Total structure area: 2,184
- Total interior livable area: 1,224 sqft
- Finished area above ground: 1,224
- Finished area below ground: 0
Property
Parking
- Total spaces: 1
- Parking features: Paved
- Garage spaces: 1
Features
- Levels: One
- Stories: 1
- Exterior features: Deck, Garden, Playground, Shed
- Fencing: Full
Lot
- Size: 0.27 Acres
- Features: Level, Open Lot
Details
- Parcel number: RCHEM0122B0036L0000
- Zoning description: R1
Construction
Type & style
- Home type: SingleFamily
- Architectural style: Ranch
- Property subtype: Ranch
Materials
- Wood Frame, Shingle Siding
- Foundation: Block, Concrete
- Roof: Asphalt Shingle
Condition
- New construction: No
- Year built: 1962
Utilities & green energy
- Electric: 100 Amp Service, Circuit Breakers
- Sewer: Public Sewer
- Utilities for property: Cable Available
Community & neighborhood
Security
- Security features: Smoke Detector(s)
Location
- Region: Rochester
Other
Other facts
- Road surface type: Paved
Price history
| Date | Event | Price |
|---|---|---|
| 6/16/2025 | Sold | $425,000+6.5%$347/sqft |
Source: | ||
| 5/12/2025 | Contingent | $399,000$326/sqft |
Source: | ||
| 5/6/2025 | Listed for sale | $399,000+69.8%$326/sqft |
Source: | ||
| 10/2/2020 | Sold | $235,000-1.7%$192/sqft |
Source: | ||
| 8/24/2020 | Listed for sale | $239,000$195/sqft |
Source: CENTURY 21 Atlantic Realty #1464312 Report a problem | ||
Public tax history
| Year | Property taxes | Tax assessment |
|---|---|---|
| 2024 | $5,566 +8.6% | $374,800 +88.2% |
| 2023 | $5,125 +1.8% | $199,100 |
| 2022 | $5,033 +2.5% | $199,100 |
Find assessor info on the county website
Neighborhood: 03867
Nearby schools
GreatSchools rating
- 3/10Mcclelland SchoolGrades: K-5Distance: 0.6 mi
- 3/10Rochester Middle SchoolGrades: 6-8Distance: 0.7 mi
- 5/10Spaulding High SchoolGrades: 9-12Distance: 1 mi
Get pre-qualified for a loan
At Zillow Home Loans, we can pre-qualify you in as little as 5 minutes with no impact to your credit score.An equal housing lender. NMLS #10287.
