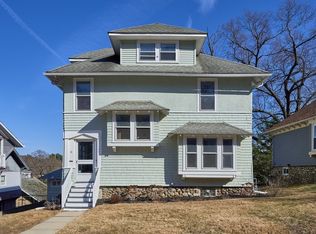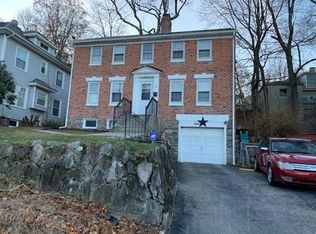More spacious than it looks from the front! Renovated 3+ Bedroom, 2 full Bath West Side Bungalow w/ Garage. Home maintains its character & charm w/ window seats, beautiful woodwork, moldings, hardwd floors, stained glass window & fireplace, while having many recent updates including: Remodeled Eat in Kitchen w/ Quartz counters and Stainless Steel Appliances; Remodeled Bathrooms; Roof, Gutters; Deck, Boiler & HW tank; Circuit Breakers; refinished HW floors & updated fixtures. Home features a 1st floor bedroom and a 1st floor full bath. Also a 1st floor family rm. Tatnuck Neighborhood setting yet close to major routes.Off street parking - two driveways! This home is in impeccable condition. Come see, you won't be disappointed!
This property is off market, which means it's not currently listed for sale or rent on Zillow. This may be different from what's available on other websites or public sources.

