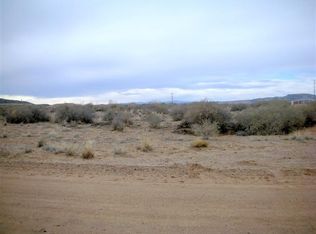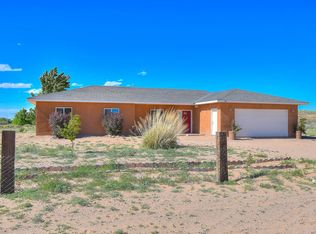Reduced & Ready for you! Luxury awaits in the heart of Los Lunas! This stunning 2,422 sq. ft. home offers a unique blend of quality construction and Southwest style. The open and inviting floor plan features 10-12 foot ceilings and abundant natural light, creating a highly functional space perfect for entertaining. The entertainer's kitchen flows seamlessly to the oversized covered back porch, allowing you to enjoy your private oasis in the backyard while taking in the breathtaking sunsets in this idyllic country setting. This home also boasts an oversized master suite with dual vanities, a jetted garden tub, a separate shower, and spacious walk-in closets. You'll find all the modern amenities that the most discerning buyers can appreciate, all situated on a beautiful one-acre lot
This property is off market, which means it's not currently listed for sale or rent on Zillow. This may be different from what's available on other websites or public sources.

