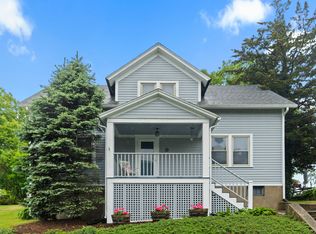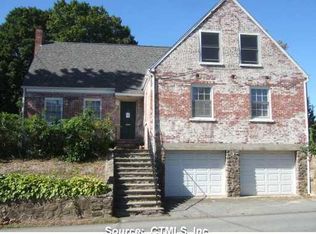Sold for $550,000
$550,000
13 Grove Street, Clinton, CT 06413
3beds
1,558sqft
Single Family Residence
Built in 1950
1.4 Acres Lot
$608,100 Zestimate®
$353/sqft
$3,164 Estimated rent
Home value
$608,100
$578,000 - $645,000
$3,164/mo
Zestimate® history
Loading...
Owner options
Explore your selling options
What's special
Located in the Cedar Island Marina district and the heart of Clinton is this charming Cape Cod style house with a wraparound porch, back deck, and a detached 2 car garage. A stunning piece of real estate that is sure to capture your heart. This beautiful property boasts a spacious and well-designed interior with plenty of natural light and a layout that is both functional and elegant. The home features 3 bedrooms and 2 bathrooms, providing ample space for a family or those who love to entertain. Inside, you'll find an open floor plan with a modern kitchen with stainless steel appliances and quartz countertops and easy access to the back deck. The living areas are perfect for relaxing or hosting guests, with plenty of room for everyone to spread out and enjoy. The upstairs bedrooms are cozy and inviting, with plush carpeting and plenty of closet space. Outside, the property is equally impressive. The home sits on a large lot, with plenty of room for a pool, gardens, playing, or simply enjoying the great outdoors. The yard is well-maintained and features a variety of trees and plants that add to the overall beauty of the property. This is a truly special property that offers the perfect combination of style, comfort, and convenience. This property is sure to exceed your expectations. Conveniently located just minutes from downtown Clinton, shopping, restaurants, and stunning beaches. Don't miss out on the opportunity to make this house your home! (Agent is owner)
Zillow last checked: 8 hours ago
Listing updated: July 09, 2024 at 08:18pm
Listed by:
Patty Gallagher 860-227-9365,
Coldwell Banker Realty 203-245-4700
Bought with:
John Huhn, REB.0791198
Coldwell Banker Realty
Source: Smart MLS,MLS#: 170599115
Facts & features
Interior
Bedrooms & bathrooms
- Bedrooms: 3
- Bathrooms: 2
- Full bathrooms: 2
Primary bedroom
- Features: Remodeled, Fireplace, Wall/Wall Carpet
- Level: Upper
Bedroom
- Features: Remodeled, High Ceilings, Hardwood Floor
- Level: Main
- Area: 117 Square Feet
- Dimensions: 13 x 9
Bedroom
- Features: Walk-In Closet(s), Wall/Wall Carpet
- Level: Upper
Bathroom
- Features: Remodeled, Corian Counters, Stall Shower, Whirlpool Tub, Hardwood Floor
- Level: Main
- Area: 54 Square Feet
- Dimensions: 9 x 6
Bathroom
- Features: Corian Counters, Hydro-Tub, Stall Shower, Hardwood Floor
- Level: Upper
Dining room
- Features: Remodeled, High Ceilings, Combination Liv/Din Rm, French Doors, Hardwood Floor
- Level: Main
- Area: 90 Square Feet
- Dimensions: 10 x 9
Family room
- Features: Remodeled, High Ceilings, Hardwood Floor
- Level: Main
- Area: 132 Square Feet
- Dimensions: 11 x 12
Kitchen
- Features: Remodeled, High Ceilings, Quartz Counters, Dining Area, Kitchen Island, Hardwood Floor
- Level: Main
- Area: 110 Square Feet
- Dimensions: 10 x 11
Living room
- Features: Remodeled, High Ceilings, Combination Liv/Din Rm, French Doors, Hardwood Floor
- Level: Main
- Area: 240 Square Feet
- Dimensions: 16 x 15
Heating
- Radiator, Steam, Oil
Cooling
- Window Unit(s)
Appliances
- Included: Gas Range, Microwave, Refrigerator, Ice Maker, Dishwasher, Dryer, Water Heater
- Laundry: Lower Level
Features
- Open Floorplan
- Doors: Storm Door(s)
- Windows: Storm Window(s)
- Basement: Partially Finished
- Attic: Access Via Hatch,Crawl Space
- Number of fireplaces: 1
Interior area
- Total structure area: 1,558
- Total interior livable area: 1,558 sqft
- Finished area above ground: 1,558
Property
Parking
- Total spaces: 2
- Parking features: Detached, Private, Asphalt
- Garage spaces: 2
- Has uncovered spaces: Yes
Features
- Patio & porch: Deck, Wrap Around
- Exterior features: Rain Gutters, Lighting, Sidewalk
- Waterfront features: Harbor, Water Community, Walk to Water
Lot
- Size: 1.40 Acres
- Features: Open Lot, Wetlands, Sloped, Wooded
Details
- Additional structures: Shed(s)
- Parcel number: 947764
- Zoning: R-10
- Other equipment: Generator Ready
Construction
Type & style
- Home type: SingleFamily
- Architectural style: Cape Cod
- Property subtype: Single Family Residence
Materials
- Shake Siding, Clapboard, Wood Siding
- Foundation: Block, Concrete Perimeter
- Roof: Asphalt
Condition
- New construction: No
- Year built: 1950
Utilities & green energy
- Sewer: Septic Tank
- Water: Public
- Utilities for property: Cable Available
Green energy
- Energy efficient items: Doors, Windows
- Energy generation: Solar
Community & neighborhood
Community
- Community features: Near Public Transport, Golf, Health Club, Library, Playground, Shopping/Mall
Location
- Region: Clinton
Price history
| Date | Event | Price |
|---|---|---|
| 12/12/2023 | Sold | $550,000-4.3%$353/sqft |
Source: | ||
| 12/4/2023 | Pending sale | $575,000$369/sqft |
Source: | ||
| 10/20/2023 | Price change | $575,000-4%$369/sqft |
Source: | ||
| 9/23/2023 | Listed for sale | $599,000+99.7%$384/sqft |
Source: | ||
| 6/30/2003 | Sold | $300,000+113.5%$193/sqft |
Source: | ||
Public tax history
| Year | Property taxes | Tax assessment |
|---|---|---|
| 2025 | $6,988 +2.9% | $224,400 |
| 2024 | $6,790 +1.4% | $224,400 |
| 2023 | $6,694 | $224,400 |
Find assessor info on the county website
Neighborhood: 06413
Nearby schools
GreatSchools rating
- 7/10Jared Eliot SchoolGrades: 5-8Distance: 1.5 mi
- 7/10The Morgan SchoolGrades: 9-12Distance: 1.5 mi
- 7/10Lewin G. Joel Jr. SchoolGrades: PK-4Distance: 1.8 mi
Schools provided by the listing agent
- Elementary: Lewin G. Joel
- High: Morgan
Source: Smart MLS. This data may not be complete. We recommend contacting the local school district to confirm school assignments for this home.
Get pre-qualified for a loan
At Zillow Home Loans, we can pre-qualify you in as little as 5 minutes with no impact to your credit score.An equal housing lender. NMLS #10287.
Sell for more on Zillow
Get a Zillow Showcase℠ listing at no additional cost and you could sell for .
$608,100
2% more+$12,162
With Zillow Showcase(estimated)$620,262

