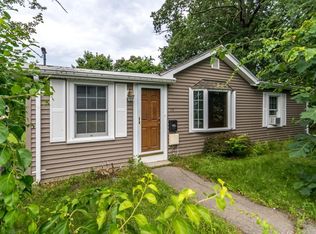NEWER CONSTRUCTION Contemporary Colonial Overlooking Peaceful Conservation Lands on the Highly Desired Lexington Line featuring Beautiful Granite Kitchen with Stainless Steel Appliances Open to Dining Area, Comfortably Large Fireplaced Living Room, Master Bedroom Suite with Gorgeous New Master Tile Bath & Private Juliet Balcony, Top Floor Oversized Secondary Master Bedroom Ideal for Guests, Teens, or Home Office, Central Vacuum, Central A/C, Newer 2018 Heating System, Beautiful Private Sprinklered Yard with Deck & Patio, and More. Enjoy your Private Oasis.
This property is off market, which means it's not currently listed for sale or rent on Zillow. This may be different from what's available on other websites or public sources.
