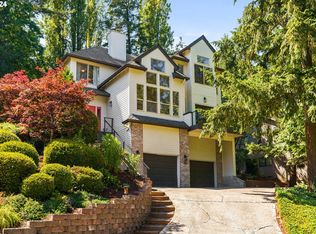Stylish Mountain Park contemporary home, nestled on a quiet dead end street. This pristine home boasts clean lines and walls of windows. Park like lot with luscious landscaping, winding pathways and deck. Property backs to the "Kerr Natural" area. Wonderful open floor plan features a master suite on the main, great room/kitchen and large living /dining room with vaulted ceilings. Abundance of natural light. View the Matterport video tour!
This property is off market, which means it's not currently listed for sale or rent on Zillow. This may be different from what's available on other websites or public sources.
