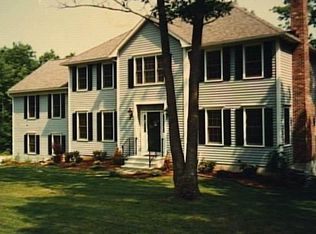Welcome to 13 Grist Mill Rd, sited on a beautiful tree-lined cul de sac amidst other stately homes. This center hall colonial features a fully fenced back yard and a naturally-shaped 22,000 gallon inground gunite pool with granite diving board. The backyard is perfect for entertaining with a tri-level deck, a stamped concrete walkway, and stunning perennial landscaping surrounding the granite steps to the pool. For the gardener, the property includes several established blueberry bushes and a large strawberry patch. Perennial peppermint and spearmint fill the built-in deck boxes for fresh mid-summer mojitos. Mature trees on the property have been assessed and cleared regularly for safety and complete piece of mind. Additionally, you’ll find the whole-house Generac generator is more a necessity for New England winters than a luxury. This home has been completely renovated and living space expanded with a finished basement playroom and office, included in square footage estimate. You’ll find an abundance of functional living space, and updated conveniences make this home a rare find in today’s market. Over $200k in improvements include, but not limited to: - overhead lighting and/or ceiling fans added to all bedrooms - new wide plank 5” white oak flooring installed throughout main living spaces and bedrooms by Carvalho Jr. Hardwood Floors -3-tier deck refooted to code -deck railings reinstalled to code - removable pool fence with MagnaTite lock - new pool pump, heater and connections 2014, 2018 - installed paver front walkway - new 50-year roof, extra underlayment and waterproofing by A& G Roofing - new storm door - new garage doors and openers - new sliding glass doors, back door, and garage door - all new appliances included - washer, dryer, dishwasher, 2 refrigerators, microhood, double convection oven - new Anderson windows front of house, kitchen, all bedrooms - Generac generator, whole house automatic - new Carrara marble master bath with custom cabinetry and cast iron claw foot tub by John Gaynor - new powder room with slate flooring by John Gaynor at Mybudgetbath.com - new hall bath by John Gaynor - added paneling, chair rail, and crown mounding - interior painted in 2018, 2020 - exterior painted with new soffits and trim repair in 2020 by Ron Amante and A to Z Painting - no ticks on property since 2017 with regular treatment from Long Hill Tree and Lawn Care. Tick treatment recommended 3x/year, lawn fertilized 2x/year. - new air conditioner installed by Argus Air - fan in a can installed in basement for additional ventilation - basement office and playroom installed with drywall ceiling and luxury vinyl planks by John Gaynor - wood burning fireplace installed to living room - electric fireplace insert in family room - new bulkhead doors installed - new ductwork and thermostats by Argus Air - kitchen renovation in 2019 by Ron Amante - stone landscaping added to pool surround and walkway - Pottery Barn chandeliers and lighting fixtures included in sale - front yard Ninja line with 2 swings, pool pergola, teak patio set, granite umbrella stand, and iron patio lounges negotiable. - TVs and mounts negotiable. All storage shelving in the garage and basement negotiable.
This property is off market, which means it's not currently listed for sale or rent on Zillow. This may be different from what's available on other websites or public sources.
