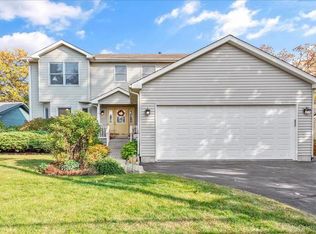Closed
$327,000
13 Greenview Rd, Oakwood Hills, IL 60013
4beds
1,540sqft
Single Family Residence
Built in 1955
10,454.4 Square Feet Lot
$344,900 Zestimate®
$212/sqft
$2,559 Estimated rent
Home value
$344,900
$314,000 - $379,000
$2,559/mo
Zestimate® history
Loading...
Owner options
Explore your selling options
What's special
Welcome to your stunning waterfront ranch on the serene shores of Silver Lake. This beautifully maintained home offers an ideal blend of comfort, convenience, and breathtaking views. The main level boasts an open-concept layout with abundant natural light, featuring a living room with large windows overlooking the lake and seamless flow into the dining area and large kitchen equipped with so much storage. The 3 bedrooms and a full bathroom complete the main level. The finished walk-out basement includes an additional bedroom with an en suite full bathroom, a generous living area perfect for guests or an in-law suite, and laundry facilities on both levels. Step outside to enjoy the expansive deck overlooking the water, ideal for outdoor entertaining and relaxing. Recent updates include brand new AC installed 6/21, newer furnace, well, well pump, and a reverse osmosis system. The landscaped yard enhances the home's curb appeal and offers space for outdoor activities. Located in a peaceful neighborhood just minutes from local amenities, parks, and schools, this exceptional property combines the tranquility of lakeside living with modern amenities. Contact us today to schedule a private showing and make this waterfront dream home yours!
Zillow last checked: 8 hours ago
Listing updated: October 09, 2024 at 01:58am
Listing courtesy of:
Dawn Bremer 847-456-6334,
Keller Williams Success Realty,
Daniel Gleason 815-529-4762,
Keller Williams Success Realty
Bought with:
Joshua Krish
Dream Town Real Estate
Source: MRED as distributed by MLS GRID,MLS#: 12132016
Facts & features
Interior
Bedrooms & bathrooms
- Bedrooms: 4
- Bathrooms: 2
- Full bathrooms: 2
Primary bedroom
- Features: Flooring (Carpet), Bathroom (Full)
- Level: Main
- Area: 196 Square Feet
- Dimensions: 14X14
Bedroom 2
- Features: Flooring (Carpet)
- Level: Main
- Area: 156 Square Feet
- Dimensions: 13X12
Bedroom 3
- Level: Main
- Area: 130 Square Feet
- Dimensions: 13X10
Bedroom 4
- Features: Flooring (Carpet)
- Level: Basement
- Area: 192 Square Feet
- Dimensions: 16X12
Dining room
- Features: Flooring (Wood Laminate)
- Level: Main
- Area: 182 Square Feet
- Dimensions: 13X14
Family room
- Features: Flooring (Carpet)
- Level: Basement
- Area: 364 Square Feet
- Dimensions: 26X14
Kitchen
- Features: Flooring (Wood Laminate)
- Level: Main
- Area: 140 Square Feet
- Dimensions: 14X10
Living room
- Features: Flooring (Wood Laminate)
- Level: Main
- Area: 252 Square Feet
- Dimensions: 18X14
Heating
- Natural Gas
Cooling
- Central Air
Appliances
- Laundry: Multiple Locations
Features
- Basement: Finished,Full
Interior area
- Total structure area: 3,080
- Total interior livable area: 1,540 sqft
- Finished area below ground: 900
Property
Parking
- Total spaces: 1
- Parking features: Asphalt, Garage Door Opener, On Site, Garage Owned, Attached, Garage
- Attached garage spaces: 1
- Has uncovered spaces: Yes
Accessibility
- Accessibility features: No Disability Access
Features
- Stories: 1
- Patio & porch: Deck, Patio
- Has view: Yes
- View description: Water
- Water view: Water
- Waterfront features: Lake Front
Lot
- Size: 10,454 sqft
- Dimensions: 60X180X60X171
- Features: Water Rights
Details
- Parcel number: 1436377017
- Special conditions: None
- Other equipment: Water-Softener Rented
Construction
Type & style
- Home type: SingleFamily
- Architectural style: Ranch
- Property subtype: Single Family Residence
Materials
- Cedar
- Foundation: Concrete Perimeter
- Roof: Asphalt
Condition
- New construction: No
- Year built: 1955
Utilities & green energy
- Electric: 200+ Amp Service
- Sewer: Septic Tank
- Water: Well
Community & neighborhood
Community
- Community features: Park, Lake, Water Rights, Street Paved
Location
- Region: Oakwood Hills
Other
Other facts
- Has irrigation water rights: Yes
- Listing terms: Cash
- Ownership: Fee Simple
Price history
| Date | Event | Price |
|---|---|---|
| 10/8/2024 | Sold | $327,000-7.9%$212/sqft |
Source: | ||
| 8/7/2024 | Listed for sale | $354,900-1.4%$230/sqft |
Source: | ||
| 8/7/2024 | Listing removed | -- |
Source: | ||
| 7/18/2024 | Listed for sale | $359,900$234/sqft |
Source: | ||
| 7/18/2024 | Listing removed | -- |
Source: | ||
Public tax history
| Year | Property taxes | Tax assessment |
|---|---|---|
| 2024 | $7,288 +3% | $101,601 +11.5% |
| 2023 | $7,077 +13.8% | $91,114 +20.3% |
| 2022 | $6,221 +6.7% | $75,731 +6.7% |
Find assessor info on the county website
Neighborhood: 60013
Nearby schools
GreatSchools rating
- 5/10Prairie Grove Junior High SchoolGrades: 5-8Distance: 1.2 mi
- 9/10Prairie Ridge High SchoolGrades: 9-12Distance: 3.7 mi
- 9/10Prairie Grove Elementary SchoolGrades: PK-4Distance: 1.2 mi
Schools provided by the listing agent
- Elementary: Prairie Grove Elementary School
- Middle: Prairie Grove Junior High School
- High: Prairie Ridge High School
- District: 46
Source: MRED as distributed by MLS GRID. This data may not be complete. We recommend contacting the local school district to confirm school assignments for this home.
Get a cash offer in 3 minutes
Find out how much your home could sell for in as little as 3 minutes with a no-obligation cash offer.
Estimated market value$344,900
Get a cash offer in 3 minutes
Find out how much your home could sell for in as little as 3 minutes with a no-obligation cash offer.
Estimated market value
$344,900
