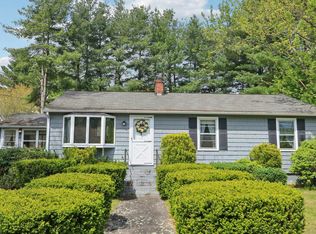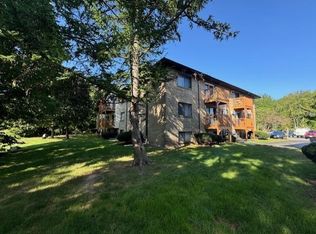Closed
Listed by:
Carolyn M Kennedy,
Lamacchia Realty, Inc. 603-791-4992
Bought with: Coldwell Banker Realty Haverhill MA
$780,000
13 Greenhaven Road, Salem, NH 03079
4beds
2,590sqft
Single Family Residence
Built in 1997
2.12 Acres Lot
$828,800 Zestimate®
$301/sqft
$4,577 Estimated rent
Home value
$828,800
$787,000 - $870,000
$4,577/mo
Zestimate® history
Loading...
Owner options
Explore your selling options
What's special
Boasting 4 beds & 2.5 baths, this wonderful home is ready for YOU! A grand foyer welcomes you home w/ timeless elegance. Enter into the well equipped, updated, kitchen which provides newer s/s appliances, dining area, pantry, and breakfast bar for a quick meal. Adjacent, the front to back family room beckons for movie nights or entertaining and is adorned w/ a gas fireplace & vaulted ceiling; making this a perfect place to relax and unwind by the fire. A sitting room/office, formal dining room with pocket doors, 1/2 bath and laundry area complete the main level. Retreat to any of the bedrooms, each offering plush wall-to-wall carpeting & ample closet space with upgraded closet systems. The main bedroom features a jacuzzi tub – a perfect place to unwind after a long day--and a walk-in closet with a California Closet system to keep all of your luxuries organized. Spend summers outside gathering around your over-sized inground pool, deck, lanai, and planting your favorite fruits and vegetables in the garden area. This Salem Colonial is more than just a residence-it's a lifestyle! Showings begin at Open House Thursday 3/7 4:30p
Zillow last checked: 8 hours ago
Listing updated: April 30, 2024 at 12:17pm
Listed by:
Carolyn M Kennedy,
Lamacchia Realty, Inc. 603-791-4992
Bought with:
Will Olsen
Coldwell Banker Realty Haverhill MA
Source: PrimeMLS,MLS#: 4986888
Facts & features
Interior
Bedrooms & bathrooms
- Bedrooms: 4
- Bathrooms: 3
- Full bathrooms: 2
- 1/2 bathrooms: 1
Heating
- Propane, Forced Air, Zoned
Cooling
- Central Air, Zoned
Appliances
- Included: Dishwasher, Microwave, Wall Oven, Refrigerator, Gas Stove, Propane Water Heater, Tankless Water Heater
- Laundry: Laundry Hook-ups, 1st Floor Laundry
Features
- Ceiling Fan(s), Dining Area, Kitchen Island, Kitchen/Dining, Primary BR w/ BA, Indoor Storage, Vaulted Ceiling(s), Walk-In Closet(s), Programmable Thermostat
- Flooring: Carpet, Ceramic Tile, Hardwood
- Windows: Blinds, Screens
- Basement: Interior Stairs,Storage Space,Unfinished,Walkout,Interior Entry
- Attic: Attic with Hatch/Skuttle
- Number of fireplaces: 1
- Fireplace features: Gas, 1 Fireplace
Interior area
- Total structure area: 3,628
- Total interior livable area: 2,590 sqft
- Finished area above ground: 2,590
- Finished area below ground: 0
Property
Parking
- Total spaces: 6
- Parking features: Paved, Direct Entry, Driveway, Garage, Off Street, Parking Spaces 6+, Attached
- Garage spaces: 3
- Has uncovered spaces: Yes
Features
- Levels: Two
- Stories: 2
- Patio & porch: Patio
- Exterior features: Trash, Deck, Garden
- Has private pool: Yes
- Pool features: In Ground
Lot
- Size: 2.12 Acres
- Features: Level, Sloped, Wooded, Neighborhood
Details
- Parcel number: SLEMM4B10836L
- Zoning description: RUR
- Other equipment: Standby Generator
Construction
Type & style
- Home type: SingleFamily
- Architectural style: Colonial
- Property subtype: Single Family Residence
Materials
- Vinyl Siding
- Foundation: Poured Concrete
- Roof: Asphalt Shingle,Fiberglass Shingle
Condition
- New construction: No
- Year built: 1997
Utilities & green energy
- Electric: 200+ Amp Service, Generator
- Sewer: Private Sewer, Septic Tank
- Utilities for property: Cable Available, Phone Available
Community & neighborhood
Security
- Security features: Hardwired Smoke Detector
Location
- Region: Salem
- Subdivision: Autumn Woods
Other
Other facts
- Road surface type: Paved
Price history
| Date | Event | Price |
|---|---|---|
| 4/30/2024 | Sold | $780,000+4%$301/sqft |
Source: | ||
| 3/13/2024 | Contingent | $749,900$290/sqft |
Source: | ||
| 3/5/2024 | Listed for sale | $749,900+70.4%$290/sqft |
Source: | ||
| 6/23/2015 | Sold | $440,000+2.3%$170/sqft |
Source: Public Record Report a problem | ||
| 5/13/2015 | Pending sale | $429,900$166/sqft |
Source: Coco, Early & Associates #4418366 Report a problem | ||
Public tax history
| Year | Property taxes | Tax assessment |
|---|---|---|
| 2024 | $11,444 +5.4% | $650,200 +1.6% |
| 2023 | $10,854 +5.7% | $640,000 |
| 2022 | $10,272 +1.1% | $640,000 +38.7% |
Find assessor info on the county website
Neighborhood: 03079
Nearby schools
GreatSchools rating
- 4/10William E. Lancaster SchoolGrades: K-5Distance: 0.4 mi
- 5/10Woodbury SchoolGrades: 6-8Distance: 0.3 mi
- 6/10Salem High SchoolGrades: 9-12Distance: 0.5 mi
Schools provided by the listing agent
- Elementary: North Salem Elementary
- Middle: Woodbury School
- High: Salem High School
Source: PrimeMLS. This data may not be complete. We recommend contacting the local school district to confirm school assignments for this home.
Get a cash offer in 3 minutes
Find out how much your home could sell for in as little as 3 minutes with a no-obligation cash offer.
Estimated market value$828,800
Get a cash offer in 3 minutes
Find out how much your home could sell for in as little as 3 minutes with a no-obligation cash offer.
Estimated market value
$828,800

