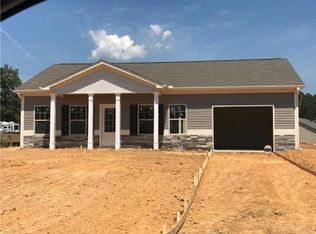Move in Ready July 2019 The Foxcroft Plan with a stone water table is an inviting 3 bedroom 2 bath home with a 2 car garage. Open great room with an open concept and inviting island which makes this home perfect for entertaining. Split bedroom plan with garden tub/shower combo in the owner's bath. Seller incentive with preferred lender. Photos are representative, not of the actual property
This property is off market, which means it's not currently listed for sale or rent on Zillow. This may be different from what's available on other websites or public sources.
