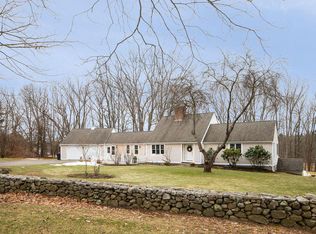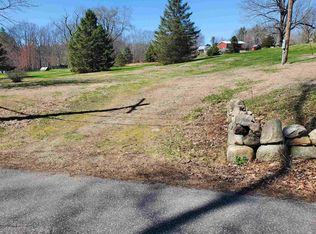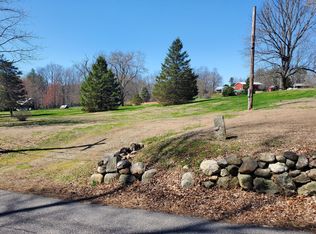Closed
$729,000
13 Governor Hill Road, Eliot, ME 03903
3beds
1,933sqft
Single Family Residence
Built in 1965
2.15 Acres Lot
$747,000 Zestimate®
$377/sqft
$3,121 Estimated rent
Home value
$747,000
$687,000 - $807,000
$3,121/mo
Zestimate® history
Loading...
Owner options
Explore your selling options
What's special
This beautifully renovated residence offers a fresh new beginning for your next chapter. Updates to this home exude modern efficiency and style. Every detail has been meticulously attended to, including sheetrock, trim, windows, doors, floors, kitchen cabinets, countertops, appliances and so much more. The heating system, driveway, siding, and decking are all brand new, ensuring a worry-free move-in. You'll immediately appreciate the rich, warming finishes that create a welcoming atmosphere throughout the home. The first-floor bedroom suite is a peaceful retreat, tucked in the back of the home yet seamlessly connecting to the kitchen and dining areas. In the dining room, a touch of classic charm remains with original paneling, now painted white, enhancing the home's modern aesthetic. The kitchen is a true highlight, designed to be the heart of the home. Elegant leathered countertops over crisp white cabinets, complemented by a butcherblock island in a gorgeous meadow color, make this space as functional as it is inviting. Whether you're cooking or entertaining, you'll love spending time here. The dining room offers lovely views of the expansive 2+ acre lot and neighboring pastureland, bringing a serene and picturesque setting right to your table. The home features two newly renovated bathrooms, each designed with comfort in mind. One bathroom boasts a walk-in shower, while the other features a convenient tub-shower combo. The basement is a bright and clean space with a walk-out door leading to the backyard, perfect for additional living or storage needs. Step outside to enjoy a wonderful new deck and a cozy firepit, ideal for summer BBQs and outdoor gatherings. This home offers a seamless blend of modern upgrades and classic charm in a serene setting. More surprises await your visit! Don't miss the opportunity to make this turnkey property your dream home.
Zillow last checked: 8 hours ago
Listing updated: January 10, 2025 at 07:34am
Listed by:
Better Homes & Gardens Real Estate/The Masiello Group
Bought with:
Carey & Giampa, LLC
Source: Maine Listings,MLS#: 1603761
Facts & features
Interior
Bedrooms & bathrooms
- Bedrooms: 3
- Bathrooms: 2
- Full bathrooms: 2
Primary bedroom
- Level: First
- Area: 195 Square Feet
- Dimensions: 13 x 15
Bedroom 2
- Level: Second
- Area: 152.1 Square Feet
- Dimensions: 13 x 11.7
Bedroom 3
- Level: Second
- Area: 182 Square Feet
- Dimensions: 13 x 14
Bonus room
- Level: Second
- Area: 119 Square Feet
- Dimensions: 7 x 17
Dining room
- Level: First
- Area: 160 Square Feet
- Dimensions: 10 x 16
Kitchen
- Features: Kitchen Island, Pantry
- Level: First
- Area: 170 Square Feet
- Dimensions: 10 x 17
Living room
- Features: Gas Fireplace
- Level: First
- Area: 229.5 Square Feet
- Dimensions: 13.5 x 17
Mud room
- Level: First
- Area: 113.75 Square Feet
- Dimensions: 8.75 x 13
Heating
- Forced Air
Cooling
- Central Air
Appliances
- Included: Dishwasher, Microwave, Gas Range, Refrigerator
Features
- 1st Floor Bedroom, 1st Floor Primary Bedroom w/Bath, Bathtub, Pantry, Shower, Primary Bedroom w/Bath
- Flooring: Carpet, Tile, Wood
- Basement: Interior Entry,Daylight,Full,Unfinished
- Number of fireplaces: 1
Interior area
- Total structure area: 1,933
- Total interior livable area: 1,933 sqft
- Finished area above ground: 1,933
- Finished area below ground: 0
Property
Parking
- Total spaces: 2
- Parking features: Paved, 5 - 10 Spaces, Garage Door Opener
- Attached garage spaces: 2
Features
- Patio & porch: Deck
- Has view: Yes
- View description: Scenic, Trees/Woods
Lot
- Size: 2.15 Acres
- Features: Near Turnpike/Interstate, Rural, Suburban, Open Lot, Wooded
Details
- Additional structures: Shed(s)
- Parcel number: ELIOM43B8L
- Zoning: SD
- Other equipment: Cable, Internet Access Available
Construction
Type & style
- Home type: SingleFamily
- Architectural style: Cape Cod,Saltbox
- Property subtype: Single Family Residence
Materials
- Wood Frame, Vinyl Siding
- Roof: Fiberglass,Shingle
Condition
- Year built: 1965
Utilities & green energy
- Electric: Circuit Breakers
- Sewer: Private Sewer
- Water: Private, Well
Community & neighborhood
Security
- Security features: Air Radon Mitigation System, Water Radon Mitigation System
Location
- Region: Eliot
Other
Other facts
- Road surface type: Paved
Price history
| Date | Event | Price |
|---|---|---|
| 10/21/2024 | Sold | $729,000+4.2%$377/sqft |
Source: | ||
| 9/23/2024 | Pending sale | $699,900$362/sqft |
Source: | ||
| 9/21/2024 | Listed for sale | $699,900$362/sqft |
Source: | ||
Public tax history
| Year | Property taxes | Tax assessment |
|---|---|---|
| 2024 | $4,508 +4% | $380,400 +7.5% |
| 2023 | $4,333 +4.2% | $353,700 +2.9% |
| 2022 | $4,158 -2.7% | $343,600 +8.5% |
Find assessor info on the county website
Neighborhood: South Eliot
Nearby schools
GreatSchools rating
- 9/10Eliot Elementary SchoolGrades: PK-3Distance: 1.7 mi
- 8/10Marshwood Middle SchoolGrades: 6-8Distance: 0.9 mi
- 9/10Marshwood High SchoolGrades: 9-12Distance: 4 mi

Get pre-qualified for a loan
At Zillow Home Loans, we can pre-qualify you in as little as 5 minutes with no impact to your credit score.An equal housing lender. NMLS #10287.


