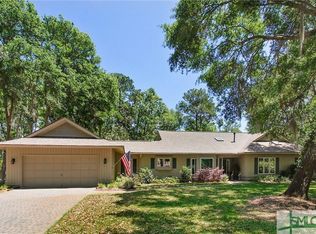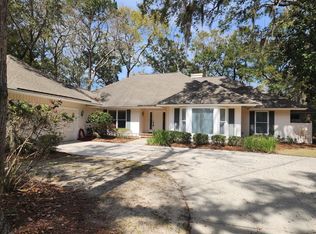One owner home on very large corner lot on .59 acre. This spacious Tony Reardon floor plan offers 3 bedrooms, 2 baths, with a large kitchen that opens to the breakfast room and family room. The living room has a wood burning fire place with two sets of sliding glass doors and a tray ceiling. The dining room is perfect for the largest of tables and has a beautiful bay window for extra light. The roof and HVAC is only 6 years old. New FEMA flood maps show that this home will be in an X zone and will not require flood insurance.
This property is off market, which means it's not currently listed for sale or rent on Zillow. This may be different from what's available on other websites or public sources.


