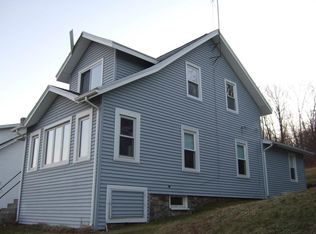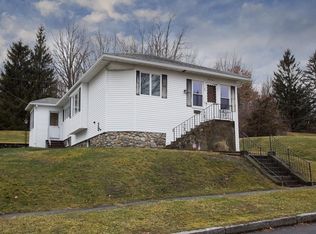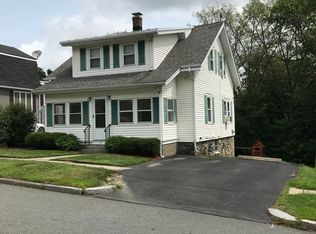Sold for $400,000
$400,000
13 Gordon St, Worcester, MA 01604
3beds
1,274sqft
Single Family Residence
Built in 1928
10,000 Square Feet Lot
$411,700 Zestimate®
$314/sqft
$2,632 Estimated rent
Home value
$411,700
$375,000 - $453,000
$2,632/mo
Zestimate® history
Loading...
Owner options
Explore your selling options
What's special
Welcome to this charming 3-bedroom, 1.5-bath bungalow, nestled on a quiet dead-end road in the heart of Worcester. This delightful home offers a perfect blend of comfort and convenience, with an inviting enclosed front porch that provides a great space to relax or enjoy your morning coffee. Step inside to discover an abundance of natural light and beautiful hardwood floors that flow throughout the home, enhancing the home’s classic appeal. The main level features a spacious living room that seamlessly connects to the dining area, making it perfect for everyday living and entertaining. The kitchen is equipped with stainless steel appliances and ample cabinetry, and also plenty of counter space for meal preparation. All three bedrooms are conveniently located on the second floor, with large closets. For your outdoor enjoyment, there is a large deck and expansive backyard, just relax and enjoy the peace and quiet.
Zillow last checked: 8 hours ago
Listing updated: December 09, 2024 at 11:25am
Listed by:
James McLean 508-471-8483,
Keller Williams Boston MetroWest 508-877-6500
Bought with:
James Fisher
Lamacchia Realty, Inc.
Source: MLS PIN,MLS#: 73294559
Facts & features
Interior
Bedrooms & bathrooms
- Bedrooms: 3
- Bathrooms: 2
- Full bathrooms: 1
- 1/2 bathrooms: 1
- Main level bathrooms: 1
Primary bedroom
- Features: Closet, Flooring - Hardwood, Lighting - Pendant
- Level: Second
- Area: 147.34
- Dimensions: 13.9 x 10.6
Bedroom 2
- Features: Ceiling Fan(s), Closet, Flooring - Hardwood
- Level: Second
- Area: 89.06
- Dimensions: 14.6 x 6.1
Bedroom 3
- Features: Closet, Flooring - Wall to Wall Carpet, Lighting - Pendant
- Level: Second
- Area: 101.01
- Dimensions: 11.1 x 9.1
Bathroom 1
- Features: Bathroom - Half, Flooring - Stone/Ceramic Tile, Pedestal Sink
- Level: Main,First
- Area: 30.74
- Dimensions: 5.3 x 5.8
Bathroom 2
- Features: Bathroom - Full, Bathroom - Tiled With Tub & Shower, Flooring - Stone/Ceramic Tile
- Level: Second
- Area: 45.9
- Dimensions: 8.5 x 5.4
Dining room
- Features: Flooring - Hardwood, Exterior Access, Slider, Lighting - Pendant
- Level: Main,First
- Area: 148.75
- Dimensions: 11.9 x 12.5
Kitchen
- Features: Bathroom - Half, Flooring - Vinyl, Pantry, Kitchen Island, Stainless Steel Appliances, Gas Stove, Lighting - Pendant, Archway
- Level: Main,First
- Area: 172.62
- Dimensions: 13.7 x 12.6
Living room
- Features: Ceiling Fan(s), Flooring - Hardwood, Cable Hookup
- Level: Main,First
- Area: 186.25
- Dimensions: 14.9 x 12.5
Heating
- Forced Air, Natural Gas
Cooling
- Window Unit(s), Dual
Appliances
- Included: Gas Water Heater, Water Heater, Range, Microwave, Refrigerator, Washer, Dryer
- Laundry: Main Level, Gas Dryer Hookup, Walk-in Storage, Washer Hookup, First Floor
Features
- Flooring: Tile, Hardwood
- Windows: Screens
- Basement: Full,Interior Entry,Concrete,Unfinished
- Has fireplace: No
Interior area
- Total structure area: 1,274
- Total interior livable area: 1,274 sqft
Property
Parking
- Total spaces: 3
- Parking features: Open
- Uncovered spaces: 3
Features
- Patio & porch: Porch - Enclosed, Deck - Composite
- Exterior features: Porch - Enclosed, Deck - Composite, Rain Gutters, Storage, Screens
Lot
- Size: 10,000 sqft
- Features: Gentle Sloping
Details
- Parcel number: M:18 B:044 L:41+61,1781331
- Zoning: RL-7
Construction
Type & style
- Home type: SingleFamily
- Architectural style: Bungalow
- Property subtype: Single Family Residence
Materials
- Frame
- Foundation: Stone
- Roof: Shingle
Condition
- Year built: 1928
Utilities & green energy
- Electric: Circuit Breakers, 100 Amp Service
- Sewer: Public Sewer
- Water: Public
- Utilities for property: for Gas Range, for Gas Dryer, Washer Hookup
Community & neighborhood
Security
- Security features: Security System
Community
- Community features: Public Transportation, Park, Conservation Area, Public School
Location
- Region: Worcester
Other
Other facts
- Road surface type: Paved
Price history
| Date | Event | Price |
|---|---|---|
| 12/9/2024 | Sold | $400,000-2.4%$314/sqft |
Source: MLS PIN #73294559 Report a problem | ||
| 11/8/2024 | Contingent | $410,000$322/sqft |
Source: MLS PIN #73294559 Report a problem | ||
| 10/31/2024 | Listed for sale | $410,000$322/sqft |
Source: MLS PIN #73294559 Report a problem | ||
| 10/1/2024 | Contingent | $410,000$322/sqft |
Source: MLS PIN #73294559 Report a problem | ||
| 9/26/2024 | Listed for sale | $410,000+30.2%$322/sqft |
Source: MLS PIN #73294559 Report a problem | ||
Public tax history
| Year | Property taxes | Tax assessment |
|---|---|---|
| 2025 | $4,669 +2.1% | $354,000 +6.4% |
| 2024 | $4,575 +4.3% | $332,700 +8.8% |
| 2023 | $4,387 +9.8% | $305,900 +16.4% |
Find assessor info on the county website
Neighborhood: 01604
Nearby schools
GreatSchools rating
- 4/10Lake View SchoolGrades: K-6Distance: 0.9 mi
- 3/10Worcester East Middle SchoolGrades: 7-8Distance: 0.8 mi
- 1/10North High SchoolGrades: 9-12Distance: 0.3 mi
Schools provided by the listing agent
- Elementary: Wps
- Middle: Wps
- High: Wps
Source: MLS PIN. This data may not be complete. We recommend contacting the local school district to confirm school assignments for this home.
Get a cash offer in 3 minutes
Find out how much your home could sell for in as little as 3 minutes with a no-obligation cash offer.
Estimated market value$411,700
Get a cash offer in 3 minutes
Find out how much your home could sell for in as little as 3 minutes with a no-obligation cash offer.
Estimated market value
$411,700


