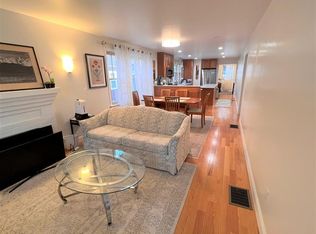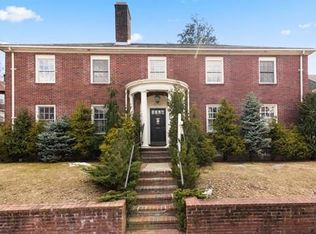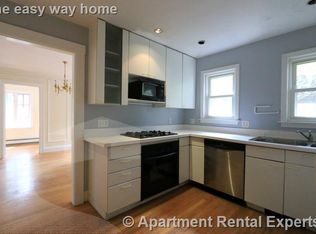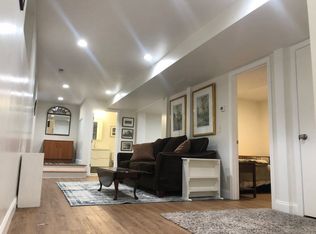Sold for $4,200,000 on 06/11/25
$4,200,000
13 Goodman Rd, Cambridge, MA 02139
4beds
4,030sqft
Single Family Residence
Built in 1923
4,484 Square Feet Lot
$4,122,200 Zestimate®
$1,042/sqft
$4,716 Estimated rent
Home value
$4,122,200
$3.83M - $4.45M
$4,716/mo
Zestimate® history
Loading...
Owner options
Explore your selling options
What's special
Mid-Cambridge. Crafted by Matt Hayes/Unison Design Group, 13 Goodman Road is a luminous single-family home where meticulous craftsmanship meets warm, thoughtful design. The first floor is open and airy, with a sun-drenched living space, a well-appointed kitchen, a dedicated office, and a mudroom for seamless living. Upstairs, the soaring primary suite stuns with skylights, a private deck, and a Zen-like bath. Two additional bedrooms share a bright hangout nook, while the top floor offers a light-filled bonus space that includes a cleverly integrated hammock loft crafted with architectural netting. The finished lower level features a walk-out family room with custom built-ins and a fourth bedroom. Outside, a rare detached studio—ideal as a home office, creative retreat, or maker space—adds flexibility. Two-car parking with EV charging, professional landscaping with irrigation, and a fenced yard complete this exceptional Cambridge home.
Zillow last checked: 8 hours ago
Listing updated: June 20, 2025 at 06:19am
Listed by:
Max Dublin Team 617-230-7615,
Gibson Sotheby's International Realty 617-945-9161
Bought with:
Lauren Holleran Team
Gibson Sotheby's International Realty
Source: MLS PIN,MLS#: 73338354
Facts & features
Interior
Bedrooms & bathrooms
- Bedrooms: 4
- Bathrooms: 5
- Full bathrooms: 3
- 1/2 bathrooms: 2
Primary bedroom
- Features: Bathroom - Full, Skylight, Vaulted Ceiling(s), Walk-In Closet(s), Flooring - Hardwood, Balcony / Deck, Recessed Lighting, Slider
- Level: Second
- Area: 180
- Dimensions: 15 x 12
Bedroom 2
- Features: Flooring - Hardwood, Recessed Lighting
- Level: Second
- Area: 121
- Dimensions: 11 x 11
Bedroom 3
- Features: Flooring - Hardwood, Recessed Lighting
- Level: Second
- Area: 121
- Dimensions: 11 x 11
Bedroom 4
- Features: Flooring - Stone/Ceramic Tile, Recessed Lighting
- Level: Basement
- Area: 150
- Dimensions: 10 x 15
Primary bathroom
- Features: Yes
Bathroom 1
- Features: Bathroom - Half
- Level: First
- Area: 100
- Dimensions: 10 x 10
Bathroom 2
- Features: Bathroom - Full, Bathroom - Double Vanity/Sink, Bathroom - Tiled With Shower Stall, Bathroom - Tiled With Tub, Skylight, Vaulted Ceiling(s), Flooring - Stone/Ceramic Tile, Countertops - Stone/Granite/Solid, Countertops - Upgraded, Recessed Lighting, Soaking Tub
- Level: Second
- Area: 126
- Dimensions: 7 x 18
Bathroom 3
- Features: Bathroom - Full, Bathroom - Tiled With Tub & Shower, Countertops - Stone/Granite/Solid, Cabinets - Upgraded
- Level: Second
- Area: 49
- Dimensions: 7 x 7
Dining room
- Features: Flooring - Hardwood, Recessed Lighting
- Level: First
- Area: 121
- Dimensions: 11 x 11
Family room
- Features: Flooring - Hardwood, Deck - Exterior, Exterior Access, Recessed Lighting
- Level: First
- Area: 169
- Dimensions: 13 x 13
Kitchen
- Features: Flooring - Hardwood, Countertops - Stone/Granite/Solid, Kitchen Island, Cabinets - Upgraded, Open Floorplan, Recessed Lighting
- Level: First
- Area: 156
- Dimensions: 13 x 12
Living room
- Features: Flooring - Hardwood, Open Floorplan, Recessed Lighting
- Level: First
- Area: 180
- Dimensions: 12 x 15
Office
- Features: Flooring - Hardwood, Recessed Lighting
- Level: First
- Area: 121
- Dimensions: 11 x 11
Heating
- Central, Radiant, Heat Pump, Hydro Air
Cooling
- Central Air, Heat Pump, Other
Appliances
- Laundry: Second Floor
Features
- Bathroom - Half, Cabinets - Upgraded, Recessed Lighting, Bathroom - Full, Bathroom - Tiled With Tub & Shower, Countertops - Stone/Granite/Solid, Closet/Cabinets - Custom Built, Window Seat, Vaulted Ceiling(s), Open Floorplan, Bathroom, Foyer, Office, Loft, Game Room
- Flooring: Wood, Tile, Flooring - Stone/Ceramic Tile, Flooring - Hardwood
- Windows: Skylight, Insulated Windows
- Basement: Full
- Number of fireplaces: 1
- Fireplace features: Family Room, Living Room
Interior area
- Total structure area: 4,030
- Total interior livable area: 4,030 sqft
- Finished area above ground: 3,172
- Finished area below ground: 858
Property
Parking
- Total spaces: 2
- Parking features: Paved Drive, Off Street, Tandem
- Has uncovered spaces: Yes
Features
- Patio & porch: Porch, Deck - Wood, Enclosed
- Exterior features: Porch, Deck - Wood, Patio - Enclosed, Sprinkler System, Fenced Yard, Garden
- Fencing: Fenced
Lot
- Size: 4,484 sqft
Details
- Parcel number: 406401
- Zoning: Res
Construction
Type & style
- Home type: SingleFamily
- Architectural style: Victorian
- Property subtype: Single Family Residence
Materials
- Frame
- Foundation: Stone, Brick/Mortar
- Roof: Shingle
Condition
- Year built: 1923
Utilities & green energy
- Electric: Circuit Breakers
- Sewer: Public Sewer
- Water: Public
- Utilities for property: for Electric Range
Community & neighborhood
Community
- Community features: Public Transportation, Shopping, Park, Medical Facility, Public School, T-Station, University
Location
- Region: Cambridge
Price history
| Date | Event | Price |
|---|---|---|
| 6/11/2025 | Sold | $4,200,000+5.1%$1,042/sqft |
Source: MLS PIN #73338354 Report a problem | ||
| 5/12/2025 | Contingent | $3,995,000$991/sqft |
Source: MLS PIN #73338354 Report a problem | ||
| 5/2/2025 | Price change | $3,995,000-5.4%$991/sqft |
Source: MLS PIN #73338354 Report a problem | ||
| 3/27/2025 | Price change | $4,225,000-5.9%$1,048/sqft |
Source: MLS PIN #73338354 Report a problem | ||
| 2/26/2025 | Listed for sale | $4,488,000$1,114/sqft |
Source: MLS PIN #73338354 Report a problem | ||
Public tax history
| Year | Property taxes | Tax assessment |
|---|---|---|
| 2025 | $10,070 +5.1% | $1,585,900 -2% |
| 2024 | $9,577 -10.8% | $1,617,700 -11.7% |
| 2023 | $10,731 +4.5% | $1,831,300 +5.6% |
Find assessor info on the county website
Neighborhood: Mid-Cambridge
Nearby schools
GreatSchools rating
- 8/10John M. Tobin Montessori SchoolGrades: PK-5Distance: 0.2 mi
- 8/10Putnam Avenue Upper SchoolGrades: 6-8Distance: 0.4 mi
- 8/10Cambridge Rindge and Latin SchoolGrades: 9-12Distance: 0.3 mi
Schools provided by the listing agent
- High: Crls
Source: MLS PIN. This data may not be complete. We recommend contacting the local school district to confirm school assignments for this home.
Get a cash offer in 3 minutes
Find out how much your home could sell for in as little as 3 minutes with a no-obligation cash offer.
Estimated market value
$4,122,200
Get a cash offer in 3 minutes
Find out how much your home could sell for in as little as 3 minutes with a no-obligation cash offer.
Estimated market value
$4,122,200



