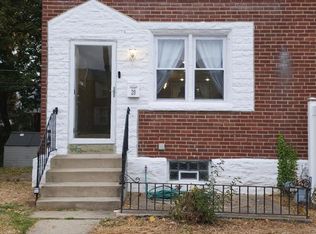There's so much to like about this lovely 3 bedroom Cape Cod home, just minutes from downtown Lansdowne. One is struck by the tremendous value it provides. Let's start with the interior. There's a roomy, light-filled living room with picture window, a formal dining room perfect for family dinners and entertaining, a bright eat-in kitchen with gas stove and a sought after first floor bedroom that can be used as a den. A cute powder room completes the first floor. Upstairs, there's a spacious master bedroom, hall bath with combination shower/tub and a more than adequate 3rd bedroom. The dry basement, which includes the laundry, is full-sized and has good ceiling height. This space could have many uses. The home also includes handsome oak floors throughout. Now for the exterior. There are small but attractive front and back yards, a covered patio in back that runs the full width of the house, a shared driveway and a detached one-car garage. The back would be great for summer barbecues or for peaceful relaxation in the evening. The home sits on a quiet side street with plenty of room for parking. The owner had a pre-listing inspection done which indicates this home is in very good condition. You can purchase with confidence. It's true that the property could use some sprucing up, but that's half the fun. It's how you make it your own. Request a showing today. You won't be disappointed. 2021-01-12
This property is off market, which means it's not currently listed for sale or rent on Zillow. This may be different from what's available on other websites or public sources.

