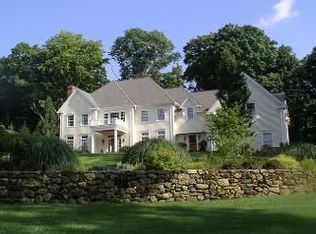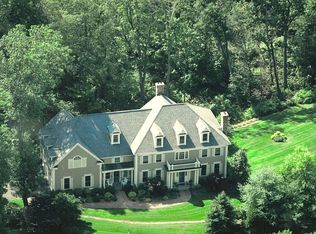Wonderful opportunity to reside in one of Ridgefield's most coveted cul-de-sac locations. Timeless, Classic Colonial Architecture with a sophisticated, transitional interior vibe. Interior Designer's own home w/high-end appointments throughout. Custom built for current owners by Heritage Homes, known for his quality, up-scale homes. Just completed -new interior design project to reflect the latest design trends including Farrow & Ball color palette, newly updated KIT, bath, etc. High Ceilings in addition to an abundance of windows allow for a tremendous amount of natural light. Fabulous symmetrical, Open Floor Plan w/perfectly proportioned rooms make for a very functional, practical home. On the Main Level you are greeting by an impressive foyer, gracious Living Room w/Fireplace, Formal Dining Room w/Butler's Pantry, Beautiful Office/Library w/custom built-ins, Fantastic Gourmet KIT w/Breakfast Rm - open to a stunning Family Rm w/fireplace. All bedrooms are ensuite including the amazing Master Suite w/Fireplace, spacious WI closet & luxurious bath. Upper level includes Laundry Rm, walk-up Attic + extremely large Bonus/Great Rm. Expansive, walk-out lower level features high ceilings & is ready for the 4th fireplace. Beautifully sited at the end of the cul-de-sac allows for increased privacy. Professional Landscaping/Hardscaping add wonderful curb appeal. Top commute location to all points south - including Katonah Train Station. Turn-key!
This property is off market, which means it's not currently listed for sale or rent on Zillow. This may be different from what's available on other websites or public sources.

