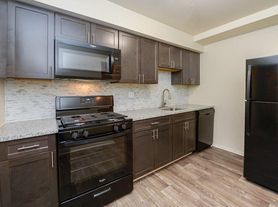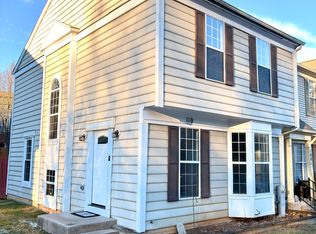Beautiful 3 Bedroom 3 Bathroom Townhouse Available Now! Beautiful home from top to bottom! There is a gorgeous updated kitchen with new stainless steel appliances and wood cabinetry, new carpet flooring throughout, great bathrooms and incredibly spacious bedrooms. The basement is a versatile space and can be tuned to your needs. The outside backyard and balcony area are perfect for gatherings. ACT FAST BEFORE ITS GONE! Voucher holders welcome. Full security deposit required!
Townhouse for rent
$3,000/mo
Fees may apply
13 Gloucester Ct, Reisterstown, MD 21136
3beds
1,352sqft
Price may not include required fees and charges. Learn more|
Townhouse
Available now
Ceiling fan
In unit laundry
What's special
Outside backyardPerfect for gatheringsVersatile spaceBalcony areaWood cabinetryUpdated kitchenNew stainless steel appliances
- 123 days |
- -- |
- -- |
Zillow last checked: 9 hours ago
Listing updated: February 02, 2026 at 09:48am
Travel times
Looking to buy when your lease ends?
Consider a first-time homebuyer savings account designed to grow your down payment with up to a 6% match & a competitive APY.
Facts & features
Interior
Bedrooms & bathrooms
- Bedrooms: 3
- Bathrooms: 3
- Full bathrooms: 3
Cooling
- Ceiling Fan
Appliances
- Included: Disposal, Dryer, Microwave, Refrigerator, Washer
- Laundry: In Unit
Features
- Ceiling Fan(s)
Interior area
- Total interior livable area: 1,352 sqft
Property
Parking
- Details: Contact manager
Features
- Exterior features: Lawn
Details
- Parcel number: 041900003357
Construction
Type & style
- Home type: Townhouse
- Property subtype: Townhouse
Community & HOA
Location
- Region: Reisterstown
Financial & listing details
- Lease term: Contact For Details
Price history
| Date | Event | Price |
|---|---|---|
| 10/22/2025 | Listed for rent | $3,000+15.4%$2/sqft |
Source: Zillow Rentals Report a problem | ||
| 3/18/2024 | Listing removed | -- |
Source: Zillow Rentals Report a problem | ||
| 1/31/2024 | Sold | $267,500-4.4%$198/sqft |
Source: | ||
| 1/24/2024 | Listed for rent | $2,600$2/sqft |
Source: Zillow Rentals Report a problem | ||
| 1/5/2024 | Pending sale | $279,900$207/sqft |
Source: | ||
Neighborhood: 21136
Nearby schools
GreatSchools rating
- 2/10Glyndon Elementary SchoolGrades: PK-5Distance: 0.3 mi
- 3/10Franklin Middle SchoolGrades: 6-8Distance: 0.9 mi
- 5/10Franklin High SchoolGrades: 9-12Distance: 1.2 mi

