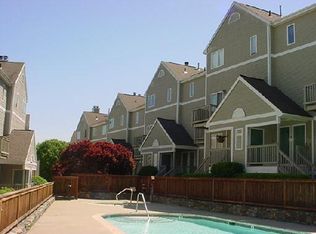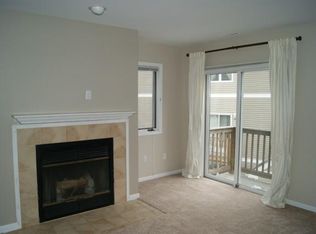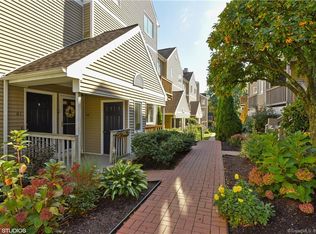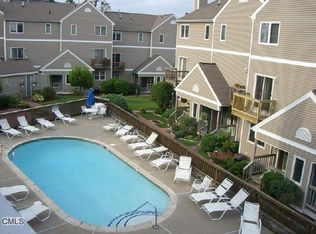Bright, Beautiful, Modern, Oversized, End Unit In Glenrock. Master Bed W/ Vaulted Ceiling, Bow Window. Mbath W/ Jacuzzi.New Roof, Hw Heater, Deck. Walk To Train. Inground Pool. C/A, Woodburning Fireplace, Wall To Wall Carpet, Unit Garage
This property is off market, which means it's not currently listed for sale or rent on Zillow. This may be different from what's available on other websites or public sources.



