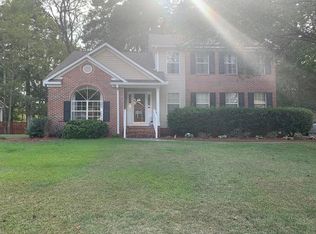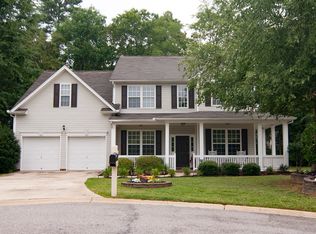Fantastic 4 Bedroom Home zoned for the Award Wining Lexington/Richland 5 School District. Enjoy the major Neighborhood Amenities such as Jr. Olympic Size Pool with Clubhouse, Playground, and Tennis Courts. Open Floor Plan as Spacious Kitchen with natural light feeds into Great Room with Brick Fireplace. Entertain in the Formal Dining Room on those special occasions. Master Bedroom contains Huge Walk in Closet and Garden Tub with Separate Shower in Private Bath. Compared to other homes in the neighborhood many upgrades and improvements: Tiled Floors in Kitchen and Bathrooms, Lighting and Ceiling Fans, Kitchen Granite Counter Tops, Custom Faux Wood Blinds, Master Bath Tiled Shower, Insulated Outdoor Storage Shed, and New Architectural Roof Shingles in 2011. Home sports one of the largest Backyards with Privacy Fence in the Neighborhood. Don't miss this one!!!
This property is off market, which means it's not currently listed for sale or rent on Zillow. This may be different from what's available on other websites or public sources.

