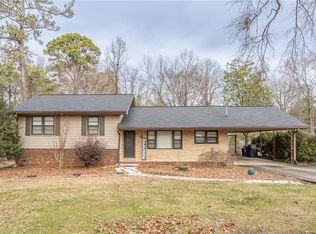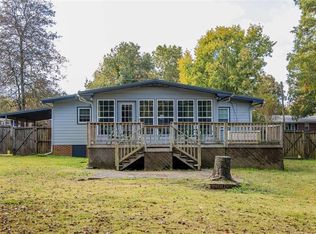Closed
$260,000
13 Glen View Dr NE, Rome, GA 30165
4beds
1,953sqft
Single Family Residence, Residential
Built in 1964
0.4 Acres Lot
$259,300 Zestimate®
$133/sqft
$1,942 Estimated rent
Home value
$259,300
$207,000 - $324,000
$1,942/mo
Zestimate® history
Loading...
Owner options
Explore your selling options
What's special
Welcome Home! This charming 4-sided white-washed brick home offers more space than you'd expect and is built to last. Not only is brick fire-resistant and environmentally friendly, but it also provides superior insulation, low maintenance, and exceptional durability. Inside, you’ll find two spacious family rooms, 4 bedrooms, and 2 full bathrooms, offering plenty of space for everyone. Step outside to enjoy the bonus room and a fenced-in yard complete with a large dog house attached to the back porch, plus a variety of fruit trees—including Asian pear, peach, and apple—along with established grape vines. Recent upgrades add even more value: a tankless instant hot water heater, updated air handler, HVAC, plumbing, gutters, and a newer roof. Located in a quiet, peaceful neighborhood yet close to everything you need—shopping, the mall, hospitals, restaurants, parks, the Rome Braves stadium, and two outstanding colleges. Plus, this home comes with an ASSUMABLE LOAN at an incredible 3.265% interest rate! As an added bonus, the seller is offering a $1,500 credit towards appliances, making this home even more move-in ready. The seller also highlights the friendly neighbors and tranquil atmosphere. Don’t miss the opportunity to see this wonderful home—schedule a tour today! Home is NOT VACANT. Shown by appointment only.
Zillow last checked: 8 hours ago
Listing updated: October 28, 2024 at 10:53pm
Listing Provided by:
Stormy Curtis,
Buy Georgia Realty 470-622-7887
Bought with:
Bryce Perdue, 372793
Boardwalk Realty Associates, Inc.
Source: FMLS GA,MLS#: 7446173
Facts & features
Interior
Bedrooms & bathrooms
- Bedrooms: 4
- Bathrooms: 2
- Full bathrooms: 2
- Main level bathrooms: 2
- Main level bedrooms: 4
Primary bedroom
- Features: Master on Main
- Level: Master on Main
Bedroom
- Features: Master on Main
Primary bathroom
- Features: Tub/Shower Combo
Dining room
- Features: Open Concept
Kitchen
- Features: Breakfast Bar, Cabinets White, Laminate Counters
Heating
- Central, Heat Pump
Cooling
- Ceiling Fan(s), Central Air
Appliances
- Included: Dishwasher, Dryer, Electric Cooktop, Electric Oven, Electric Water Heater, Refrigerator, Washer
- Laundry: Laundry Room
Features
- High Ceilings 9 ft Main
- Flooring: Vinyl
- Windows: Insulated Windows
- Basement: Crawl Space
- Number of fireplaces: 2
- Fireplace features: Factory Built, Family Room, Living Room
- Common walls with other units/homes: No Common Walls
Interior area
- Total structure area: 1,953
- Total interior livable area: 1,953 sqft
Property
Parking
- Total spaces: 4
- Parking features: Carport, Driveway
- Carport spaces: 2
- Has uncovered spaces: Yes
Accessibility
- Accessibility features: None
Features
- Levels: One
- Stories: 1
- Patio & porch: Deck, Front Porch
- Exterior features: Rear Stairs
- Pool features: None
- Spa features: None
- Fencing: Back Yard
- Has view: Yes
- View description: Rural
- Waterfront features: None
- Body of water: None
Lot
- Size: 0.40 Acres
- Features: Back Yard, Landscaped
Details
- Additional structures: Shed(s), Workshop
- Parcel number: J11Y 036
- Other equipment: Satellite Dish
- Horse amenities: None
Construction
Type & style
- Home type: SingleFamily
- Architectural style: Ranch
- Property subtype: Single Family Residence, Residential
Materials
- Brick 4 Sides
- Foundation: Brick/Mortar
- Roof: Composition
Condition
- Resale
- New construction: No
- Year built: 1964
Utilities & green energy
- Electric: 110 Volts
- Sewer: Public Sewer
- Water: Public
- Utilities for property: Cable Available, Electricity Available, Natural Gas Available, Phone Available, Sewer Available, Water Available
Green energy
- Energy efficient items: None
- Energy generation: None
Community & neighborhood
Security
- Security features: Security System Owned
Community
- Community features: None
Location
- Region: Rome
Other
Other facts
- Road surface type: Concrete
Price history
| Date | Event | Price |
|---|---|---|
| 10/25/2024 | Sold | $260,000+8.3%$133/sqft |
Source: | ||
| 9/25/2024 | Pending sale | $240,000$123/sqft |
Source: | ||
| 9/3/2024 | Listed for sale | $240,000-4%$123/sqft |
Source: | ||
| 10/26/2022 | Listing removed | $250,000$128/sqft |
Source: | ||
| 9/26/2022 | Price change | $250,000-2%$128/sqft |
Source: | ||
Public tax history
| Year | Property taxes | Tax assessment |
|---|---|---|
| 2024 | $2,014 +2.4% | $91,628 +5% |
| 2023 | $1,966 +17.9% | $87,299 +28.8% |
| 2022 | $1,668 +13.4% | $67,771 +22.2% |
Find assessor info on the county website
Neighborhood: 30165
Nearby schools
GreatSchools rating
- NAGlenwood Primary SchoolGrades: PK-2Distance: 0.6 mi
- 9/10Armuchee High SchoolGrades: 7-12Distance: 1.5 mi
- NAArmuchee Elementary SchoolGrades: PK-2Distance: 3.1 mi
Schools provided by the listing agent
- Elementary: Glenwood Primary
- Middle: Armuchee
- High: Armuchee
Source: FMLS GA. This data may not be complete. We recommend contacting the local school district to confirm school assignments for this home.

Get pre-qualified for a loan
At Zillow Home Loans, we can pre-qualify you in as little as 5 minutes with no impact to your credit score.An equal housing lender. NMLS #10287.

