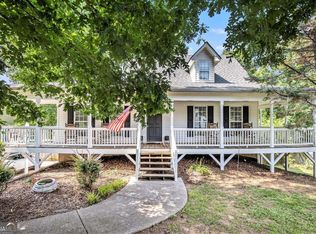Closed
$285,000
13 Glen Ridge Dr, Villa Rica, GA 30180
3beds
1,557sqft
Single Family Residence, Residential
Built in 2002
0.62 Acres Lot
$303,000 Zestimate®
$183/sqft
$1,832 Estimated rent
Home value
$303,000
$288,000 - $318,000
$1,832/mo
Zestimate® history
Loading...
Owner options
Explore your selling options
What's special
Affordable 3 bedroom 2 bath split foyer home in Villa Rica. This home has an easy to maintain vinyl exterior and great curb appeal. Corner lot with more than half acre. Inside has a large great room for family enjoyment! Dining room is front of home with open air concept with great lighting. Private fenced backyard for your pleasure. The screened in outdoor deck is the perfect spot for tea. The kitchen has a breakfast area overlooking the backyard. The master bathroom has a separate shower and soaking tub. The lower level is partially finished and the space could be further upgraded or used as an office, man cave or playroom. This home has a large 2 car garage. Welcome home! Use showingtime.
Zillow last checked: 8 hours ago
Listing updated: March 09, 2023 at 11:03pm
Listing Provided by:
Mona M Houston,
The Realty Group
Bought with:
Christina Bailey, 386241
Atlanta Communities
Source: FMLS GA,MLS#: 7156189
Facts & features
Interior
Bedrooms & bathrooms
- Bedrooms: 3
- Bathrooms: 2
- Full bathrooms: 2
- Main level bathrooms: 2
- Main level bedrooms: 3
Primary bedroom
- Features: Master on Main, Roommate Floor Plan
- Level: Master on Main, Roommate Floor Plan
Bedroom
- Features: Master on Main, Roommate Floor Plan
Primary bathroom
- Features: Separate Tub/Shower
Dining room
- Features: Open Concept, Separate Dining Room
Kitchen
- Features: Breakfast Room, Laminate Counters, View to Family Room
Heating
- Central, Electric, Zoned
Cooling
- Ceiling Fan(s), Central Air, Electric Air Filter
Appliances
- Included: Dishwasher, Electric Range, Electric Water Heater, Microwave, Refrigerator, Self Cleaning Oven
- Laundry: In Hall, Main Level
Features
- High Ceilings 9 ft Main, High Speed Internet
- Flooring: Carpet, Vinyl, Other
- Windows: Insulated Windows
- Basement: Driveway Access,Exterior Entry,Unfinished
- Attic: Pull Down Stairs
- Has fireplace: No
- Fireplace features: None
- Common walls with other units/homes: No Common Walls
Interior area
- Total structure area: 1,557
- Total interior livable area: 1,557 sqft
- Finished area above ground: 1,557
Property
Parking
- Total spaces: 2
- Parking features: Attached, Drive Under Main Level, Garage, Garage Faces Side
- Attached garage spaces: 2
Accessibility
- Accessibility features: None
Features
- Levels: Multi/Split
- Patio & porch: Deck, Front Porch, Screened
- Exterior features: Private Yard, No Dock
- Pool features: None
- Spa features: None
- Fencing: Fenced
- Has view: Yes
- View description: Trees/Woods, Other
- Waterfront features: None
- Body of water: None
Lot
- Size: 0.62 Acres
- Features: Corner Lot, Front Yard, Landscaped, Private, Steep Slope, Wooded
Details
- Additional structures: None
- Parcel number: 050497
- Other equipment: None
- Horse amenities: None
Construction
Type & style
- Home type: SingleFamily
- Architectural style: Other
- Property subtype: Single Family Residence, Residential
Materials
- Aluminum Siding
- Foundation: None
- Roof: Shingle
Condition
- Resale
- New construction: No
- Year built: 2002
Details
- Warranty included: Yes
Utilities & green energy
- Electric: None
- Sewer: Septic Tank
- Water: Public
- Utilities for property: Cable Available, Electricity Available, Phone Available, Sewer Available, Underground Utilities, Water Available
Green energy
- Energy efficient items: None
- Energy generation: None
Community & neighborhood
Security
- Security features: Carbon Monoxide Detector(s), Fire Sprinkler System
Community
- Community features: Near Schools, Near Shopping, Street Lights
Location
- Region: Villa Rica
- Subdivision: Glen Ridge
HOA & financial
HOA
- Has HOA: No
Other
Other facts
- Road surface type: Paved
Price history
| Date | Event | Price |
|---|---|---|
| 3/3/2023 | Sold | $285,000$183/sqft |
Source: | ||
| 1/31/2023 | Pending sale | $285,000$183/sqft |
Source: | ||
| 12/23/2022 | Listed for sale | $285,000+96.6%$183/sqft |
Source: | ||
| 8/8/2016 | Sold | $145,000+9.8%$93/sqft |
Source: | ||
| 6/12/2002 | Sold | $132,000$85/sqft |
Source: Public Record Report a problem | ||
Public tax history
| Year | Property taxes | Tax assessment |
|---|---|---|
| 2025 | $3,053 +6.6% | $122,724 +8.8% |
| 2024 | $2,863 +198.4% | $112,756 -7.1% |
| 2023 | $960 -7.2% | $121,380 +16.4% |
Find assessor info on the county website
Neighborhood: 30180
Nearby schools
GreatSchools rating
- 6/10New Georgia Elementary SchoolGrades: PK-5Distance: 0.8 mi
- 5/10Carl Scoggins Sr. Middle SchoolGrades: 6-8Distance: 4.6 mi
- 5/10South Paulding High SchoolGrades: 9-12Distance: 3.1 mi
Schools provided by the listing agent
- Elementary: New Georgia
- Middle: Carl Scoggins Sr.
- High: South Paulding
Source: FMLS GA. This data may not be complete. We recommend contacting the local school district to confirm school assignments for this home.
Get a cash offer in 3 minutes
Find out how much your home could sell for in as little as 3 minutes with a no-obligation cash offer.
Estimated market value$303,000
Get a cash offer in 3 minutes
Find out how much your home could sell for in as little as 3 minutes with a no-obligation cash offer.
Estimated market value
$303,000
