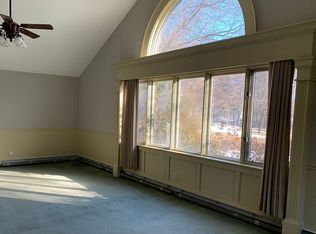This warm and inviting home wont last long! nothing to do but move in!! Expansive yard on 1.6 acres offer plenty of room off kids and dogs to run and play amongst the spruce trees. Gardeners and homesteaders will enjoy living off the land with the established apple trees, raspberry and blueberry bushes. Plenty of level space for both vegetable and flower gardens. Enjoy spring and summer entertaining on the large deck and when a chill is in the air move into the charming 3 season room. The first-floor front to back living room features wide pine floors, built in bookcase, recessed lighting and ceiling fan. The kitchen features craftsman style maple cabinetry, separate eat-in area plus a formal dining room with more wide pine floors and an attractive brick hearth with wood burning fireplace insert. Upstairs is a master suite with 2 closets and a full bath, plus 2 additional bedrooms. Newer Generac stand by generator and professionally updated electric panel. Many updates throughout this well-maintained home, perfect for VA, FHA or RD buyers - ALL Financing types welcome! Easy access to Routes 101,4, and 125.
This property is off market, which means it's not currently listed for sale or rent on Zillow. This may be different from what's available on other websites or public sources.
