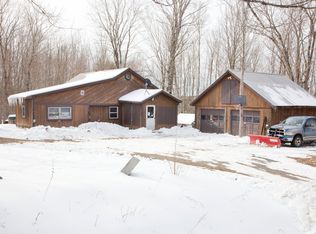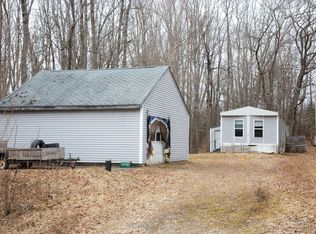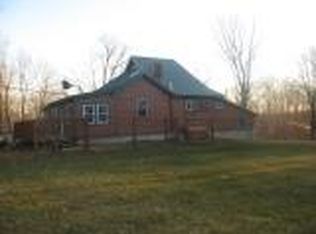Closed
$279,800
13 Gilbert Way, Greenfield Twp, ME 04418
3beds
1,630sqft
Single Family Residence
Built in 2005
2.04 Acres Lot
$330,000 Zestimate®
$172/sqft
$2,185 Estimated rent
Home value
$330,000
$314,000 - $347,000
$2,185/mo
Zestimate® history
Loading...
Owner options
Explore your selling options
What's special
Imagine how cozy it would be to live in a Cedar Log Cabin! When you step inside this gorgeous 2005 3BR/2BA home, you're welcomed by the most beautiful cathedral ceiling soaked in natural light as it emanates through the towering wall of windows; leading to the expansive deck which wraps around into a covered porch. This tongue and groove cedar and pine open concept was well planned out featuring an eat-in kitchen, separate dining area and ample living space to include a sleek new Jotul wood stove. You'll also find 2 bedrooms and a full bathroom with a shower on the first floor to make one-floor living a possibility! At the top of the stairs, there's a pleasingly comfortable loft area to hang with friends or read a book. A few steps away to the primary bedroom en suite containing a wonderful walk-in closet and private bathroom with a jetted bathtub. There are hall closets, a full basement with interior/exterior access, and a portable enclosed carport for all of your storage needs. This location is supreme for recreational enthusiasts as you can easily access ATV trails and the ITA with entry located across the street. Or, use the Public Boat Launch for some fun in the Penobscot River a few miles away at the corner of Greenfield Road and Rte 2. This home is nestled in privacy, yet is only 15 minutes to all city amenities, 20 miles to UMaine, 20 miles to I-95, and 30 miles to the Bangor International Airport. A must see!
Zillow last checked: 8 hours ago
Listing updated: January 14, 2025 at 07:06pm
Listed by:
NextHome Experience
Bought with:
Acres Away, Inc.
Source: Maine Listings,MLS#: 1567022
Facts & features
Interior
Bedrooms & bathrooms
- Bedrooms: 3
- Bathrooms: 2
- Full bathrooms: 2
Primary bedroom
- Features: Full Bath, Jetted Tub, Walk-In Closet(s)
- Level: Second
- Area: 220.5 Square Feet
- Dimensions: 15.75 x 14
Bedroom 1
- Features: Closet
- Level: First
- Area: 128.25 Square Feet
- Dimensions: 13.5 x 9.5
Bedroom 2
- Features: Closet
- Level: First
- Area: 145.75 Square Feet
- Dimensions: 13.25 x 11
Dining room
- Level: First
- Area: 115.5 Square Feet
- Dimensions: 11 x 10.5
Kitchen
- Features: Cathedral Ceiling(s), Eat-in Kitchen, Kitchen Island
- Level: First
- Area: 110 Square Feet
- Dimensions: 11 x 10
Living room
- Features: Cathedral Ceiling(s), Wood Burning Fireplace
- Level: First
- Area: 271.56 Square Feet
- Dimensions: 19.75 x 13.75
Loft
- Features: Stairway
- Level: Second
- Area: 141.75 Square Feet
- Dimensions: 10.5 x 13.5
Heating
- Baseboard, Hot Water, Zoned, Stove
Cooling
- Has cooling: Yes
Appliances
- Included: Dishwasher, Dryer, Microwave, Gas Range, Refrigerator, Washer, ENERGY STAR Qualified Appliances
Features
- 1st Floor Bedroom, Bathtub, Shower, Storage, Walk-In Closet(s), Primary Bedroom w/Bath
- Flooring: Carpet, Laminate
- Windows: Double Pane Windows
- Basement: Bulkhead,Interior Entry,Full,Unfinished
- Has fireplace: No
Interior area
- Total structure area: 1,630
- Total interior livable area: 1,630 sqft
- Finished area above ground: 1,630
- Finished area below ground: 0
Property
Parking
- Parking features: Gravel, 1 - 4 Spaces, On Site, Detached
Features
- Patio & porch: Deck, Porch
- Has view: Yes
- View description: Trees/Woods
Lot
- Size: 2.04 Acres
- Features: Rural, Rolling Slope, Wooded
Details
- Additional structures: Outbuilding
- Parcel number: U143M1927B00449L1
- Zoning: D-GN General
- Other equipment: Internet Access Available, Satellite Dish
Construction
Type & style
- Home type: SingleFamily
- Architectural style: Cape Cod
- Property subtype: Single Family Residence
Materials
- Log, Wood Frame, Log Siding
- Roof: Fiberglass,Pitched,Shingle
Condition
- Year built: 2005
Utilities & green energy
- Electric: On Site, Circuit Breakers, Generator Hookup
- Sewer: Private Sewer, Septic Design Available
- Water: Private, Well
- Utilities for property: Utilities On
Green energy
- Energy efficient items: Ceiling Fans
Community & neighborhood
Location
- Region: Greenfield Township
Other
Other facts
- Road surface type: Gravel, Dirt
Price history
| Date | Event | Price |
|---|---|---|
| 9/27/2023 | Sold | $279,800$172/sqft |
Source: | ||
| 8/7/2023 | Pending sale | $279,800$172/sqft |
Source: | ||
| 8/7/2023 | Listed for sale | $279,800$172/sqft |
Source: | ||
| 8/7/2023 | Contingent | $279,800$172/sqft |
Source: | ||
| 8/5/2023 | Listed for sale | $279,800+39.9%$172/sqft |
Source: | ||
Public tax history
| Year | Property taxes | Tax assessment |
|---|---|---|
| 2024 | $1,595 | $179,390 |
| 2023 | $1,595 | $179,390 |
| 2022 | $1,595 | $179,390 |
Find assessor info on the county website
Neighborhood: 04418
Nearby schools
GreatSchools rating
- 2/10Helen S Dunn Elementary SchoolGrades: PK-8Distance: 8.6 mi
- NAOld Town High SchoolGrades: 9-12Distance: 13 mi

Get pre-qualified for a loan
At Zillow Home Loans, we can pre-qualify you in as little as 5 minutes with no impact to your credit score.An equal housing lender. NMLS #10287.


