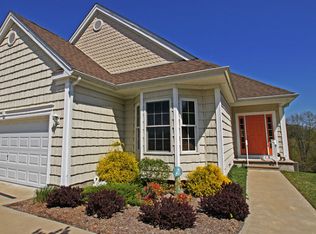Closed
$450,000
13 Gathering Rd, Wantage Twp., NJ 07461
2beds
2baths
--sqft
Single Family Residence
Built in 2006
-- sqft lot
$464,500 Zestimate®
$--/sqft
$2,836 Estimated rent
Home value
$464,500
$399,000 - $543,000
$2,836/mo
Zestimate® history
Loading...
Owner options
Explore your selling options
What's special
Zillow last checked: 12 hours ago
Listing updated: August 01, 2025 at 10:48am
Listed by:
Barbara Matchett 973-827-6767,
Mountain Properties
Bought with:
Barbara Matchett
Realty Executives Mountain Prop.
Source: GSMLS,MLS#: 3956402
Price history
| Date | Event | Price |
|---|---|---|
| 8/1/2025 | Sold | $450,000-2% |
Source: | ||
| 6/6/2025 | Pending sale | $459,000 |
Source: | ||
| 4/18/2025 | Listed for sale | $459,000+14.8% |
Source: | ||
| 8/9/2006 | Sold | $399,900 |
Source: Public Record Report a problem | ||
Public tax history
| Year | Property taxes | Tax assessment |
|---|---|---|
| 2025 | $8,085 | $273,800 |
| 2024 | $8,085 +1.4% | $273,800 |
| 2023 | $7,973 +1.2% | $273,800 |
Find assessor info on the county website
Neighborhood: 07461
Nearby schools
GreatSchools rating
- 3/10Wantage Elementary SchoolGrades: 3-5Distance: 0.5 mi
- 6/10Sussex Middle SchoolGrades: 6-8Distance: 2.1 mi
- 7/10High Point Regional High SchoolGrades: 9-12Distance: 2.9 mi
Get a cash offer in 3 minutes
Find out how much your home could sell for in as little as 3 minutes with a no-obligation cash offer.
Estimated market value$464,500
Get a cash offer in 3 minutes
Find out how much your home could sell for in as little as 3 minutes with a no-obligation cash offer.
Estimated market value
$464,500
