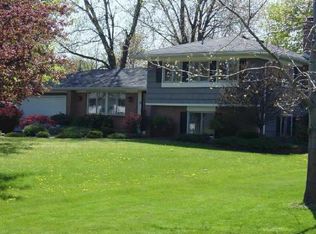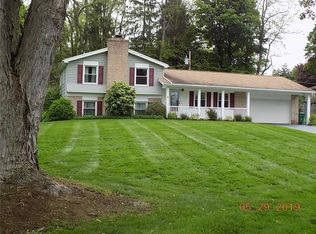Welcome to this 4 BD/3BA sprawling mid-century style split with hardwood floors, incredible great room and large eat in kitchen for entertaining. The first floor features a private bedroom with en suite bath as well as plenty of space for relaxing, dining and socializing. Mid level offers formal living room with wood burning fireplace, office with sliding door to beautiful terraced backyard and custom built in's. The upper level completes this home with another full bath, three large bedrooms and closets galore. Don't miss the oversized 3 car garage/workshop! All nestled on a quiet cul-de-sac location convenient to all amenities. Recent updates include windows, roof and mechanics.
This property is off market, which means it's not currently listed for sale or rent on Zillow. This may be different from what's available on other websites or public sources.

