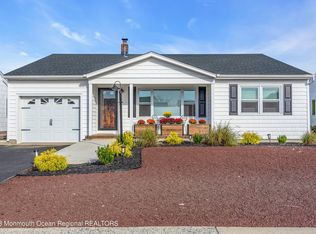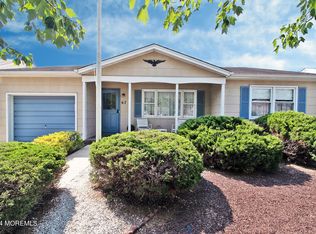Sold for $337,808 on 02/06/25
$337,808
13 Garrett Road, Toms River, NJ 08757
2beds
1,494sqft
Adult Community
Built in 1989
6,098.4 Square Feet Lot
$353,400 Zestimate®
$226/sqft
$2,490 Estimated rent
Home value
$353,400
$315,000 - $396,000
$2,490/mo
Zestimate® history
Loading...
Owner options
Explore your selling options
What's special
This well-maintained 2-bedroom, 2-bathroom Yorkshire model home nestled in the sought-after Silver Ridge Park North Community offers 1,494 sq. ft. of comfortable living, just steps from the clubhouse and community pool. Step into a space that exudes charm and vitality, where natural light flows seamlessly through an open layout, highlighting the inviting living and dining areas. The flexible and unique floor plan also includes a bonus hobby room/den and family room off the kitchen, allowing your imagination to ''open up'' and create the ideal living space that will become the envy of the neighborhood! The interior of the home is perfectly completed with the expansive 3 Season Sunroom that leads out to the back yard patio, allowing for both indoor and outdoor entertainment and relaxation. The spacious primary bedroom offers a serene retreat with an en-suite bathroom, while the second bedroom is perfect for guests or a home office. Both bathrooms are tastefully updated with neutral finishes. Other important features include new HVAC mechanicals, a 2018 roof replacement, a direct entry 1.5 car garage, a new double wide driveway that provides off-street parking for multiple cars, an oversized attic with ample storage accessed by pull down stairs , plentiful closet space, and a low maintenance well landscaped property that can easily be converted to a beautiful lawn (lawn photos in listing are digitally enhanced for illustrative purposes only). Silver Ridge Park North boasts amenities like a clubhouse, pool, and social events that create connections and companionship in this beautifully maintained community. And it's pet friendly! Just minutes away from shopping, dining, the beaches, and the Garden State Parkway, this home offers convenience, comfort, and the vibrant Jersey Shore lifestyle. Make this house your home and embrace a life full of warmth and possibilities. Schedule your private tour today!
Zillow last checked: 8 hours ago
Listing updated: February 06, 2025 at 07:28am
Listed by:
David Wood 732-277-0786,
Weichert Realtors-Morristown
Bought with:
Salvatore Fiore Jr., 1224528
ERA/ American Towne Realty
Source: MoreMLS,MLS#: 22434385
Facts & features
Interior
Bedrooms & bathrooms
- Bedrooms: 2
- Bathrooms: 2
- Full bathrooms: 2
Bedroom
- Description: Could be a home office
Other
- Description: Has full en-suite bath
Den
- Description: Could be game/hobby room, or informal dining area
Dining room
- Description: Open to Living Room
Family room
- Description: Open to kitchen and connects to Sunroom
Kitchen
- Description: Eat in area, opens to family room, direct entry from garage
Living room
- Description: Open to Formal Dining Room
Sunroom
- Description: 3 Seasons, wall AC unit currently installed, opens to patio
Heating
- Natural Gas, Baseboard
Cooling
- Central Air
Features
- Flooring: Ceramic Tile, Laminate, Other
- Basement: None
- Attic: Attic,Pull Down Stairs
Interior area
- Total structure area: 1,494
- Total interior livable area: 1,494 sqft
Property
Parking
- Total spaces: 1
- Parking features: Paved, Driveway, Off Street, On Street, Oversized
- Garage spaces: 1
- Has uncovered spaces: Yes
Features
- Stories: 1
- Exterior features: Lighting
Lot
- Size: 6,098 sqft
- Dimensions: 60 x 100
- Topography: Level
Details
- Parcel number: 06000050200017
- Zoning description: Residential
Construction
Type & style
- Home type: SingleFamily
- Architectural style: Ranch
- Property subtype: Adult Community
Materials
- Clapboard
Condition
- Year built: 1989
Utilities & green energy
- Sewer: Public Sewer
Community & neighborhood
Location
- Region: Toms River
- Subdivision: Silveridge N
HOA & financial
HOA
- Has HOA: Yes
- HOA fee: $168 annually
- Services included: Pool
Price history
| Date | Event | Price |
|---|---|---|
| 2/6/2025 | Sold | $337,808-3.2%$226/sqft |
Source: | ||
| 1/23/2025 | Pending sale | $349,000$234/sqft |
Source: | ||
| 12/30/2024 | Price change | $349,000-0.9%$234/sqft |
Source: | ||
| 12/21/2024 | Pending sale | $352,000$236/sqft |
Source: | ||
| 12/4/2024 | Listed for sale | $352,000$236/sqft |
Source: | ||
Public tax history
| Year | Property taxes | Tax assessment |
|---|---|---|
| 2023 | $2,415 +2.6% | $128,000 |
| 2022 | $2,353 | $128,000 |
| 2021 | $2,353 -15.2% | $128,000 |
Find assessor info on the county website
Neighborhood: 08757
Nearby schools
GreatSchools rating
- 5/10Berkeley Township Elementary SchoolGrades: 5-6Distance: 8 mi
- 4/10Central Regional Middle SchoolGrades: 7-8Distance: 6.5 mi
- 3/10Central Regional High SchoolGrades: 9-12Distance: 6.6 mi
Schools provided by the listing agent
- Middle: Central Reg Middle
Source: MoreMLS. This data may not be complete. We recommend contacting the local school district to confirm school assignments for this home.

Get pre-qualified for a loan
At Zillow Home Loans, we can pre-qualify you in as little as 5 minutes with no impact to your credit score.An equal housing lender. NMLS #10287.
Sell for more on Zillow
Get a free Zillow Showcase℠ listing and you could sell for .
$353,400
2% more+ $7,068
With Zillow Showcase(estimated)
$360,468
