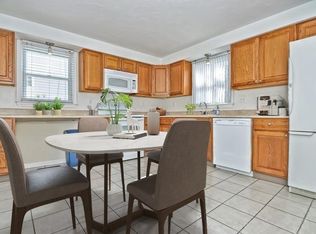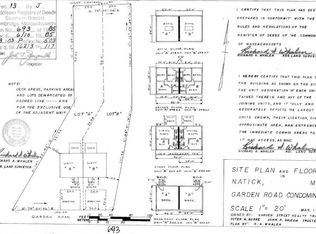Single family Attached.Own your space and share some costs.Perfect combination of privacy and outdoor space.Newer kitchen with stainless steel appliances and white tile flooring. New engineered flooring throughout the unit.The large yard can be easily divided for privacy.PETS ALLOWED. NO HOA FEES. Minutes to the Natick Dog Park! Newer washer and dryer included in the unit. Finish the basement and it adds over 500 square feet of living space. Roof done in 2017, new furnace, new water tank, new windows ,all appliances transferring with the unit. Electric stove, and gas furnace, town water and town sewer. Close to local highways including 495,95, route 9 and route 135.Makes the Perfect investment or OWNER OCCUPY. So many rooms plenty to RENT to friends and family. Close to public transit in Framingham and Natick. Close to local companies in the area.Close to area universities, hospitals, restaurants and shopping.1985 division of space perfect for at home working spaces or computer station
This property is off market, which means it's not currently listed for sale or rent on Zillow. This may be different from what's available on other websites or public sources.

