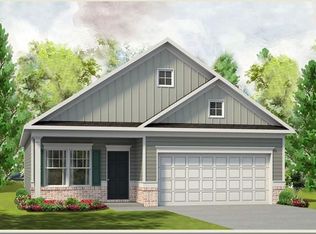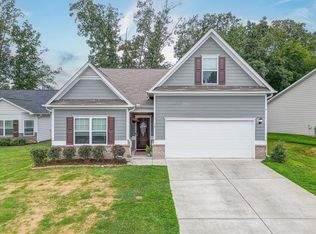The wait is over! 3 bedroom 2 bath home in Applewood Sundivision. Vault in living room. Spacious master suite with double vault sink in master bath. Large walk-in closet. Beautiful rock fireplace and hardwood floors. Granite counter tops.
This property is off market, which means it's not currently listed for sale or rent on Zillow. This may be different from what's available on other websites or public sources.


