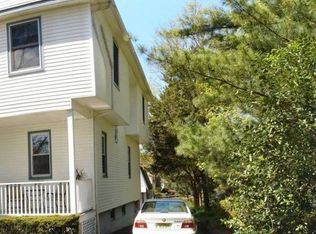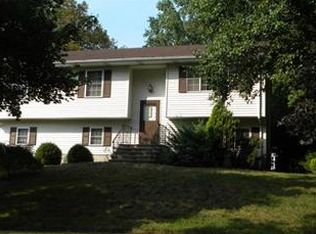Come home & relax poolside or unwind in the 3 season rm w wonderful wooded views at this spacious ranch on a lrg corner tree rimmed property! Close to major commuter routes incldg 28 & 287! Sweeping front lawn & curved driveway invite you to a covered front porch. Spacious LR flows to the DR & both share a lovely stone wood brng frplc creating a delightful atmosphere for gatherings. When it is time to relax, sliders take you to the tiled 3 season rm w peaked ceiling & fan. From there you can venture out to the paver patio & pool! Convenient galley KIT for easy meal prep! Lrg mstr suite w vanity area, WIC & full bth w shwr stall. 2 addl bdrms w full bth. Part fin bsmnt ready to create a fun rec rm, home office or whatever you need! Laundry rm & loads of storage!
This property is off market, which means it's not currently listed for sale or rent on Zillow. This may be different from what's available on other websites or public sources.

