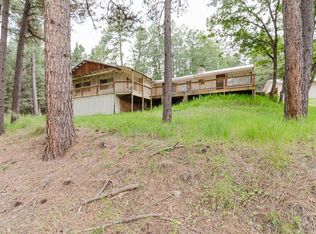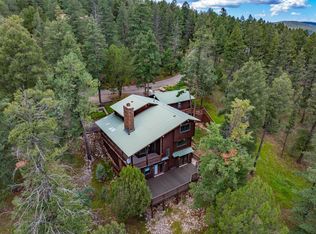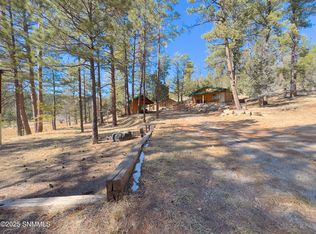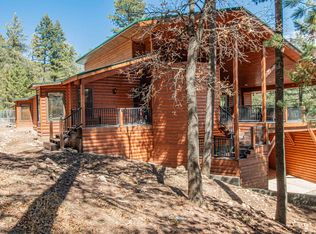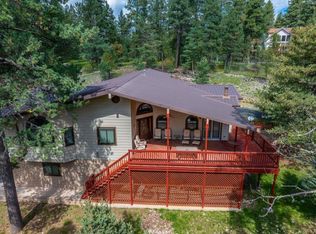Beautiful horse property. This home sits on a little over two fenced acres. Large home has that rustic mountain charm and only 10 minutes from the Village. Upstairs offers; oversized 2 car garage, workshop, large sunroom w/woodstove (workout room), laundry room, two bedrooms, 3 bathrooms, large kitchen that opens into large living room, dining room, game room/entertainment room w/pool table, 2 wood stoves, a pellet stove, and large wrap around decks. Downstairs offers; two bedrooms, 2 bathrooms, living area, and 2nd washroom. This property is set up with fenced pastures, a large barn with attached chicken coop, large fenced dog run, tractor shed/shed with two oversized carports. Call to schedule your showing today!
For sale
$575,000
13 Friar Tuck, Mayhill, NM 88339
5beds
4baths
3,510sqft
Est.:
Single Family Residence
Built in 1967
2.19 Acres Lot
$556,300 Zestimate®
$164/sqft
$-- HOA
What's special
Fenced pasturesRustic mountain charmPool tableLarge kitchenFenced acresLaundry roomLarge fenced dog run
- 146 days |
- 666 |
- 21 |
Zillow last checked: 8 hours ago
Listing updated: July 17, 2025 at 03:52pm
Listed by:
Nicole Archibeque-Harrell 505-715-8326,
Aspen Trails Realty 575-682-7778
Source: OCMLS,MLS#: 171313
Tour with a local agent
Facts & features
Interior
Bedrooms & bathrooms
- Bedrooms: 5
- Bathrooms: 4.75
Rooms
- Room types: Game Room, Den
Bathroom
- Features: Shower, Tub and Shower
Heating
- Propane, Wood, Other
Appliances
- Included: Dishwasher, Vented Exhaust Fan
- Laundry: Electric Dryer Hookup, Washer Hookup
Features
- Eat-in Kitchen, Tile Counters, Vaulted Ceiling(s), Sunroom, Walk-In Closet(s), Split Floor Plan, Ceiling Fan(s)
- Flooring: Wood, Partial Carpet
- Windows: Partial Window Coverings, Skylight(s)
- Has fireplace: Yes
- Fireplace features: Wood Burning Stove, Pellet Stove
Interior area
- Total structure area: 3,510
- Total interior livable area: 3,510 sqft
Property
Parking
- Total spaces: 5
- Parking features: Carport, 2 Car Attached Garage, Garage Door Opener
- Attached garage spaces: 2
- Has carport: Yes
Features
- Levels: Multi/Split
- Patio & porch: Enclosed, Deck, Deck Covered, Porch Covered
- Exterior features: Horses Allowed
- Fencing: Chain Link,Wire,Pipe
Lot
- Size: 2.19 Acres
- Features: Grass Rear, Wooded, 1.01-2.5 Acre
Details
- Additional structures: Shed(s), Corrals/Stables, Workshop With Power
- Parcel number: R039185
- Zoning description: Restrict.Covnts
- Horses can be raised: Yes
Construction
Type & style
- Home type: SingleFamily
- Property subtype: Single Family Residence
Materials
- Wood Siding, Wood
- Foundation: Crawl Space
- Roof: Metal
Condition
- Year built: 1967
Utilities & green energy
- Gas: Propane Tank Leased
- Sewer: Septic Tank
- Water: Association
Community & HOA
Community
- Security: Security System
Location
- Region: Mayhill
Financial & listing details
- Price per square foot: $164/sqft
- Tax assessed value: $463,182
- Annual tax amount: $2,398
- Price range: $575K - $575K
- Date on market: 7/17/2025
- Listing terms: Conventional,Cash
Estimated market value
$556,300
$528,000 - $584,000
$2,663/mo
Price history
Price history
| Date | Event | Price |
|---|---|---|
| 7/17/2025 | Listed for sale | $575,000-4.2%$164/sqft |
Source: | ||
| 6/27/2025 | Listing removed | $599,900$171/sqft |
Source: | ||
| 9/11/2024 | Listed for sale | $599,900+33.3%$171/sqft |
Source: | ||
| 4/28/2021 | Sold | -- |
Source: Agent Provided Report a problem | ||
| 2/19/2021 | Pending sale | $449,900$128/sqft |
Source: Future Real Estate #163855 Report a problem | ||
Public tax history
Public tax history
| Year | Property taxes | Tax assessment |
|---|---|---|
| 2024 | $2,398 +1.2% | $154,394 +3% |
| 2023 | $2,370 +2.5% | $149,897 +3% |
| 2022 | $2,311 +131.8% | $145,531 +133.8% |
Find assessor info on the county website
BuyAbility℠ payment
Est. payment
$3,306/mo
Principal & interest
$2822
Property taxes
$283
Home insurance
$201
Climate risks
Neighborhood: 88339
Nearby schools
GreatSchools rating
- 5/10Cloudcroft Elementary SchoolGrades: PK-5Distance: 6.7 mi
- 4/10Cloudcroft Middle SchoolGrades: 6-8Distance: 6.7 mi
- 6/10Cloudcroft High SchoolGrades: 9-12Distance: 6.8 mi
Schools provided by the listing agent
- Elementary: Cloudcroft
- High: Cloudcroft
Source: OCMLS. This data may not be complete. We recommend contacting the local school district to confirm school assignments for this home.
- Loading
- Loading
