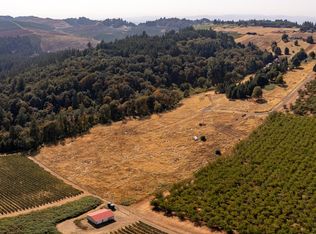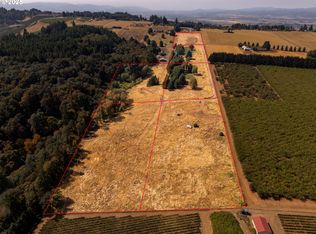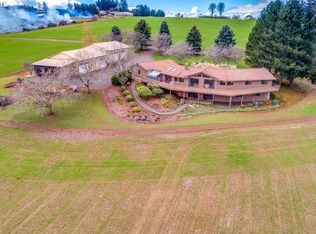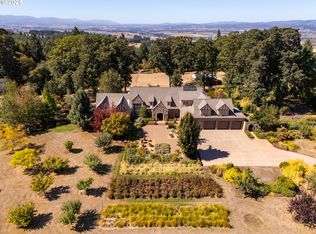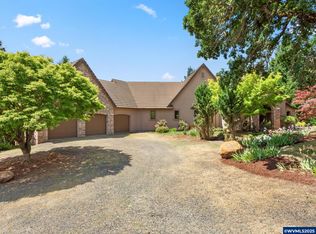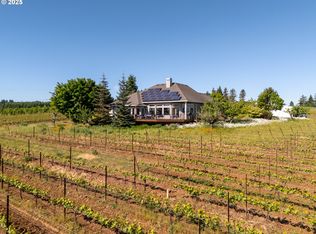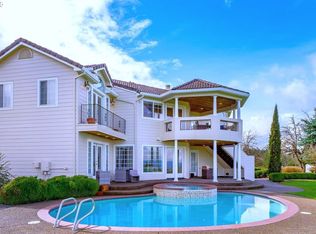Nestled in the prestigious Eola-Amity Hills AVA of the Willamette Valley, this beautiful estate offers an unparalleled blend of contemporary sophistication and timeless wine country charm. Presented by award-winning builder Elite Development Northwest, a multi-year “Best of Show” in the NW Natural Street of Dreams and designed in collaboration with acclaimed architect Troy Fowler and Curated Design.Offering two proposed build plans to choose from, each offering a single-level layout with 14-foot ceilings, expansive view windows, and a carefully curated palette of high-end finishes. These residences are crafted to capture the essence of refined rural elegance, where indoor and outdoor living blend seamlessly. Choose from two meticulously designed build plans or bring your vision to life with a custom plan. Set on 5 expansive, usable acres, each estate site is perfectly positioned to take in sweeping vineyard, valley, and mountain views. The land features rich, well-drained Gelderman-Jory and Saum-Parrett complex soils, ideal for establishing your very own personal vineyard. Five premium lots are available, starting at $575,000 each, and are ready to build with well, septic, and power. Surrounded by iconic vineyards and rolling hills, this is more than a home, it’s a lifestyle. A rare opportunity to own a piece of Oregon’s wine country heritage in a home that exudes elegance and sophistication.
Active
$2,475,000
13 Franquette, Amity, OR 97101
4beds
4,173sqft
Est.:
Residential, Single Family Residence
Built in 2025
5 Acres Lot
$-- Zestimate®
$593/sqft
$-- HOA
What's special
Contemporary sophisticationBeautiful estateTimeless wine country charmExudes elegance and sophisticationRefined rural eleganceExpansive view windows
- 259 days |
- 173 |
- 6 |
Zillow last checked: 8 hours ago
Listing updated: October 13, 2025 at 11:18am
Listed by:
Jennifer Nash 503-387-1238,
Cascade Hasson Sotheby's International Realty
Source: RMLS (OR),MLS#: 670205214
Tour with a local agent
Facts & features
Interior
Bedrooms & bathrooms
- Bedrooms: 4
- Bathrooms: 4
- Full bathrooms: 4
- Main level bathrooms: 4
Rooms
- Room types: Media Room, Mud Room, Office, Bedroom 2, Bedroom 3, Dining Room, Family Room, Kitchen, Living Room, Primary Bedroom
Primary bedroom
- Features: Builtin Features, Sliding Doors, Engineered Hardwood, High Ceilings, Quartz, Soaking Tub, Tile Floor, Walkin Closet, Walkin Shower
- Level: Main
Bedroom 2
- Features: Closet, Engineered Hardwood, High Ceilings
- Level: Main
Bedroom 3
- Level: Main
Dining room
- Features: Sliding Doors, Engineered Hardwood, High Ceilings
- Level: Main
Kitchen
- Features: Builtin Features, Gas Appliances, Gourmet Kitchen, Engineered Hardwood, High Ceilings, Quartz
- Level: Main
Living room
- Features: Fireplace, Engineered Hardwood, High Ceilings
- Level: Main
Office
- Features: Engineered Hardwood, High Ceilings
- Level: Main
Heating
- Forced Air 95 Plus, Fireplace(s)
Cooling
- Central Air
Appliances
- Included: Built-In Refrigerator, ENERGY STAR Qualified Appliances, Gas Appliances, Stainless Steel Appliance(s), Propane Water Heater, Tankless Water Heater
- Laundry: Laundry Room
Features
- High Ceilings, High Speed Internet, Quartz, Soaking Tub, Vaulted Ceiling(s), Built-in Features, Closet, Gourmet Kitchen, Walk-In Closet(s), Walkin Shower, Butlers Pantry, Kitchen Island
- Flooring: Engineered Hardwood, Tile
- Doors: Sliding Doors
- Windows: Double Pane Windows
- Basement: Crawl Space
- Number of fireplaces: 1
- Fireplace features: Propane
Interior area
- Total structure area: 4,173
- Total interior livable area: 4,173 sqft
Video & virtual tour
Property
Parking
- Total spaces: 3
- Parking features: Driveway, Attached, Oversized
- Attached garage spaces: 3
- Has uncovered spaces: Yes
Accessibility
- Accessibility features: Garage On Main, Main Floor Bedroom Bath, One Level, Walkin Shower, Accessibility
Features
- Levels: One
- Stories: 1
- Patio & porch: Covered Deck, Deck
- Exterior features: Yard
- Has view: Yes
- View description: Mountain(s), Vineyard
Lot
- Size: 5 Acres
- Features: Gentle Sloping, Level, Acres 5 to 7
Details
- Parcel number: 205316
- Zoning: AF-20
Construction
Type & style
- Home type: SingleFamily
- Architectural style: Contemporary
- Property subtype: Residential, Single Family Residence
Materials
- Cedar, Cement Siding
- Foundation: Concrete Perimeter
- Roof: Composition,Metal
Condition
- Proposed
- New construction: Yes
- Year built: 2025
Details
- Warranty included: Yes
Utilities & green energy
- Gas: Propane
- Sewer: Standard Septic
- Water: Private, Well
- Utilities for property: Other Internet Service
Community & HOA
Community
- Security: Security Lights, Fire Sprinkler System
HOA
- Has HOA: No
Location
- Region: Amity
Financial & listing details
- Price per square foot: $593/sqft
- Annual tax amount: $300
- Date on market: 4/7/2025
- Listing terms: Cash,Conventional
- Road surface type: Gravel
Estimated market value
Not available
Estimated sales range
Not available
Not available
Price history
Price history
| Date | Event | Price |
|---|---|---|
| 5/13/2025 | Price change | $2,475,000-0.8%$593/sqft |
Source: | ||
| 4/7/2025 | Listed for sale | $2,495,000$598/sqft |
Source: | ||
Public tax history
Public tax history
Tax history is unavailable.BuyAbility℠ payment
Est. payment
$11,866/mo
Principal & interest
$9597
Property taxes
$1403
Home insurance
$866
Climate risks
Neighborhood: 97101
Nearby schools
GreatSchools rating
- 2/10Amity Elementary SchoolGrades: K-5Distance: 4 mi
- 3/10Amity Middle SchoolGrades: 6-8Distance: 3.8 mi
- 2/10Amity High SchoolGrades: 9-12Distance: 3.5 mi
Schools provided by the listing agent
- Elementary: Amity
- Middle: Amity
- High: Amity
Source: RMLS (OR). This data may not be complete. We recommend contacting the local school district to confirm school assignments for this home.
- Loading
- Loading
