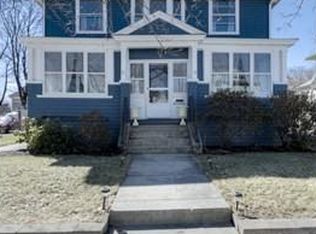Sold for $550,000 on 06/20/25
$550,000
13 Franconia St, Worcester, MA 01602
4beds
1,872sqft
Single Family Residence
Built in 1913
6,814 Square Feet Lot
$563,300 Zestimate®
$294/sqft
$3,581 Estimated rent
Home value
$563,300
$518,000 - $614,000
$3,581/mo
Zestimate® history
Loading...
Owner options
Explore your selling options
What's special
***Offer Deadline Monday May 19th at 2pm.**** Welcome to 13 Franconia St! This lovely 9-room Colonial located in an established neighborhood features 4 spacious bedrooms, 1.5 baths, and an oversized 1-car detached garage. Recent upgrades include a renovated kitchen with granite counters, newer roof, hot water heater, heating system, updated electrical, mini splits for summer comfort, and a pellet stove for cozy winters. All bedrooms are on the second floor, with a walk-up attic for storage or future expansion. The first floor offers a formal living room with window seat, dining room with built-in china cabinet, sunroom, and a covered trek deck overlooking a level, partially fenced backyard—ideal for entertaining. Finished basement includes a bonus/game room and laundry. Easy location to Worcester State and WPI Colleges, Elm Park and local highways. 2 Miles from Worcester Airport. Don’t miss this one!
Zillow last checked: 8 hours ago
Listing updated: June 21, 2025 at 02:34pm
Listed by:
Stacy Dobay 978-479-4466,
Castinetti Realty Group 508-719-8804
Bought with:
Jackie Painchaud
1 Worcester Homes
Source: MLS PIN,MLS#: 73374191
Facts & features
Interior
Bedrooms & bathrooms
- Bedrooms: 4
- Bathrooms: 2
- Full bathrooms: 1
- 1/2 bathrooms: 1
Primary bedroom
- Level: Second
- Area: 156
- Dimensions: 12 x 13
Bedroom 2
- Level: Second
- Area: 156
- Dimensions: 13 x 12
Bedroom 3
- Level: Second
- Area: 168
- Dimensions: 14 x 12
Bedroom 4
- Level: Second
- Area: 90
- Dimensions: 9 x 10
Primary bathroom
- Features: No
Bathroom 1
- Level: First
- Area: 28
- Dimensions: 7 x 4
Bathroom 2
- Level: Second
- Area: 70
- Dimensions: 7 x 10
Dining room
- Level: First
- Area: 156
- Dimensions: 13 x 12
Kitchen
- Level: First
- Area: 210
- Dimensions: 15 x 14
Living room
- Level: First
- Area: 228
- Dimensions: 19 x 12
Heating
- Electric Baseboard, Steam, Natural Gas, Electric, Pellet Stove
Cooling
- Central Air, Ductless
Appliances
- Laundry: In Basement
Features
- Bonus Room, Sun Room, Walk-up Attic, High Speed Internet
- Flooring: Tile, Carpet, Laminate, Hardwood
- Windows: Insulated Windows
- Basement: Full,Partially Finished,Interior Entry,Bulkhead
- Number of fireplaces: 1
Interior area
- Total structure area: 1,872
- Total interior livable area: 1,872 sqft
- Finished area above ground: 1,872
Property
Parking
- Total spaces: 6
- Parking features: Detached, Oversized, Paved Drive, Off Street, Paved
- Garage spaces: 1
- Uncovered spaces: 5
Features
- Patio & porch: Porch, Deck - Composite
- Exterior features: Porch, Deck - Composite, Rain Gutters
Lot
- Size: 6,814 sqft
- Features: Wooded, Level
Details
- Parcel number: 1785167
- Zoning: RS-7
Construction
Type & style
- Home type: SingleFamily
- Architectural style: Colonial
- Property subtype: Single Family Residence
Materials
- Frame
- Foundation: Stone
- Roof: Shingle
Condition
- Year built: 1913
Utilities & green energy
- Electric: 200+ Amp Service
- Sewer: Public Sewer
- Water: Public
- Utilities for property: for Gas Range
Community & neighborhood
Community
- Community features: Public Transportation, Shopping, Park, Medical Facility, Laundromat, Highway Access, House of Worship, Public School, University, Sidewalks
Location
- Region: Worcester
Other
Other facts
- Listing terms: Seller W/Participate
Price history
| Date | Event | Price |
|---|---|---|
| 6/20/2025 | Sold | $550,000+10%$294/sqft |
Source: MLS PIN #73374191 | ||
| 5/20/2025 | Contingent | $499,900$267/sqft |
Source: MLS PIN #73374191 | ||
| 5/14/2025 | Listed for sale | $499,900+62%$267/sqft |
Source: MLS PIN #73374191 | ||
| 4/3/2019 | Sold | $308,500-2.1%$165/sqft |
Source: EXIT Realty solds #5342504935701943204 | ||
| 3/1/2019 | Pending sale | $315,000$168/sqft |
Source: Coldwell Banker Residential Brokerage - Worcester #72451721 | ||
Public tax history
| Year | Property taxes | Tax assessment |
|---|---|---|
| 2025 | $6,104 +4.7% | $462,800 +9.2% |
| 2024 | $5,829 +3.5% | $423,900 +7.9% |
| 2023 | $5,634 +8.9% | $392,900 +15.5% |
Find assessor info on the county website
Neighborhood: 01602
Nearby schools
GreatSchools rating
- 7/10Midland Street SchoolGrades: K-6Distance: 0.1 mi
- 2/10Forest Grove Middle SchoolGrades: 7-8Distance: 1.6 mi
- 3/10Doherty Memorial High SchoolGrades: 9-12Distance: 0.4 mi
Get a cash offer in 3 minutes
Find out how much your home could sell for in as little as 3 minutes with a no-obligation cash offer.
Estimated market value
$563,300
Get a cash offer in 3 minutes
Find out how much your home could sell for in as little as 3 minutes with a no-obligation cash offer.
Estimated market value
$563,300
