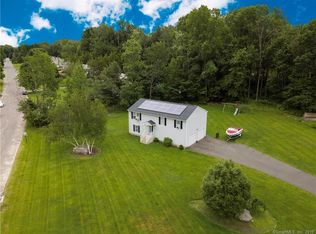Sold for $332,000
$332,000
13 Fountainhead Road, Plymouth, CT 06786
3beds
1,092sqft
Single Family Residence
Built in 1985
0.93 Acres Lot
$352,100 Zestimate®
$304/sqft
$2,398 Estimated rent
Home value
$352,100
$296,000 - $423,000
$2,398/mo
Zestimate® history
Loading...
Owner options
Explore your selling options
What's special
This charming home is equipped with central air, a metal roof that can last decades, and much more! Nestled on a tranquil .93-acre lot that is set-back from the road, step inside and fall in love. The inviting living room features a large bay window that floods the space with natural light and a cozy fireplace, perfect for chilly evenings. The eat-in kitchen offers plenty of space, featuring Corian countertops, stainless steel appliances, and under-cabinet lighting. Freshly painted, you'll find two spacious guest bedrooms boasting new scratch-resistant vinyl flooring, while the large primary bedroom features plush carpeting. The full bathroom, (remodeled 5-10 yrs ago) serves with convenience and style. The massive basement features a half bathroom and high ceilings, able to be transformed into additional living space or utilized for storage. Speaking of storage, stretch out in the oversized 26x28 2-car garage, perfect for hobbyists or car enthusiasts! The backyard is a true sanctuary, bordering woods for added privacy. Spend time relaxing on your charming patio or tending to your garden beds (with electric fence to keep deer at bay!) The lot is adorned with various fruit trees, like peaches, pears, apples, and more; offering tasty treats. Additional features include a new 200-amp service, generator readiness, a newly paved double-wide driveway, a spacious shed, a home security system, and much more. Don't miss the opportunity to make this delightful home yours! *** OFFER DEADLINE: 5PM MONDAY (9/9) ***
Zillow last checked: 8 hours ago
Listing updated: November 02, 2024 at 11:48am
Listed by:
Christopher Farrell 860-480-1799,
Carbutti & Co., Realtors 203-269-4910
Bought with:
Nicole Elliott, RES.0816706
Berkshire Hathaway NE Prop.
Source: Smart MLS,MLS#: 24043157
Facts & features
Interior
Bedrooms & bathrooms
- Bedrooms: 3
- Bathrooms: 2
- Full bathrooms: 1
- 1/2 bathrooms: 1
Primary bedroom
- Level: Main
Bedroom
- Features: Vinyl Floor
- Level: Main
Bedroom
- Features: Vinyl Floor
- Level: Main
Bathroom
- Features: Tub w/Shower
- Level: Main
Bathroom
- Level: Lower
Kitchen
- Level: Main
Living room
- Level: Main
Heating
- Hot Water, Oil
Cooling
- Central Air
Appliances
- Included: Oven/Range, Range Hood, Refrigerator, Washer, Dryer, Water Heater
- Laundry: Lower Level
Features
- Central Vacuum
- Basement: Full,Unfinished,Interior Entry,Concrete
- Attic: Storage,Walk-up
- Number of fireplaces: 1
Interior area
- Total structure area: 1,092
- Total interior livable area: 1,092 sqft
- Finished area above ground: 1,092
Property
Parking
- Total spaces: 6
- Parking features: Attached, Paved, Driveway, Private
- Attached garage spaces: 2
- Has uncovered spaces: Yes
Features
- Patio & porch: Patio
- Exterior features: Fruit Trees, Garden
Lot
- Size: 0.93 Acres
- Features: Level, Cleared
Details
- Additional structures: Shed(s)
- Parcel number: 858319
- Zoning: RA2
- Other equipment: Generator Ready
Construction
Type & style
- Home type: SingleFamily
- Architectural style: Ranch
- Property subtype: Single Family Residence
Materials
- Vinyl Siding
- Foundation: Concrete Perimeter
- Roof: Metal
Condition
- New construction: No
- Year built: 1985
Utilities & green energy
- Sewer: Public Sewer
- Water: Well
- Utilities for property: Underground Utilities
Community & neighborhood
Security
- Security features: Security System
Location
- Region: Terryville
- Subdivision: Terryville
Price history
| Date | Event | Price |
|---|---|---|
| 10/30/2024 | Sold | $332,000+10.7%$304/sqft |
Source: | ||
| 9/6/2024 | Listed for sale | $299,900$275/sqft |
Source: | ||
Public tax history
| Year | Property taxes | Tax assessment |
|---|---|---|
| 2025 | $5,709 +2.4% | $144,270 |
| 2024 | $5,575 +2.5% | $144,270 |
| 2023 | $5,439 +3.8% | $144,270 |
Find assessor info on the county website
Neighborhood: Terryville
Nearby schools
GreatSchools rating
- NAPlymouth Center SchoolGrades: PK-2Distance: 1.9 mi
- 5/10Eli Terry Jr. Middle SchoolGrades: 6-8Distance: 2 mi
- 6/10Terryville High SchoolGrades: 9-12Distance: 1 mi
Get pre-qualified for a loan
At Zillow Home Loans, we can pre-qualify you in as little as 5 minutes with no impact to your credit score.An equal housing lender. NMLS #10287.
Sell with ease on Zillow
Get a Zillow Showcase℠ listing at no additional cost and you could sell for —faster.
$352,100
2% more+$7,042
With Zillow Showcase(estimated)$359,142
