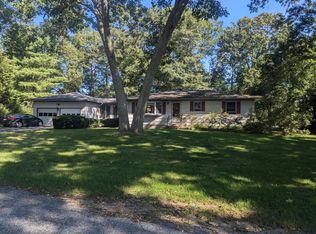Sold for $419,900
$419,900
13 Foster Street, Killingly, CT 06239
3beds
1,892sqft
Single Family Residence
Built in 1974
0.52 Acres Lot
$429,000 Zestimate®
$222/sqft
$2,771 Estimated rent
Home value
$429,000
$326,000 - $566,000
$2,771/mo
Zestimate® history
Loading...
Owner options
Explore your selling options
What's special
Charming 3-Bedroom Raised Ranch - Fully Renovated! Move right into this beautifully updated 3-bedroom, 2-bathroom raised ranch, offering modern finishes and a spacious layout. The interior has been recently renovated and features fresh paint and all-new vinyl plank flooring throughout. The brand-new kitchen is a showstopper with new cabinets, sleek quartz countertops, and new stainless steel appliances! Both bathrooms have been completely updated, and the finished basement provides the perfect space for entertaining, a home office, or a recreation area. Enjoy seamless indoor-outdoor living with a kitchen slider leading to a large deck and a basement slider opening to a patio area. The backyard is complete with an inground pool which is being sold as-is, and a spacious shed for extra storage-perfect outdoor area for relaxing and entertaining! Agent Related.
Zillow last checked: 8 hours ago
Listing updated: October 08, 2025 at 02:29pm
Listed by:
Tanya McDermott 860-933-0996,
Berkshire Hathaway NE Prop. 860-928-1995
Bought with:
Jarrod C. Lewis, REB.0792838
J. Christopher Real Estate Group
Source: Smart MLS,MLS#: 24080412
Facts & features
Interior
Bedrooms & bathrooms
- Bedrooms: 3
- Bathrooms: 2
- Full bathrooms: 2
Primary bedroom
- Level: Main
Bedroom
- Level: Main
Bedroom
- Level: Main
Heating
- Forced Air, Oil
Cooling
- Central Air
Appliances
- Included: Oven/Range, Microwave, Refrigerator, Dishwasher, Electric Water Heater, Water Heater
- Laundry: Lower Level
Features
- Basement: Full,Partially Finished
- Attic: Access Via Hatch
- Has fireplace: No
Interior area
- Total structure area: 1,892
- Total interior livable area: 1,892 sqft
- Finished area above ground: 1,172
- Finished area below ground: 720
Property
Parking
- Total spaces: 1
- Parking features: Attached
- Attached garage spaces: 1
Features
- Patio & porch: Deck, Patio
- Has private pool: Yes
- Pool features: In Ground
Lot
- Size: 0.52 Acres
- Features: Level, Cul-De-Sac
Details
- Additional structures: Shed(s)
- Parcel number: 1690675
- Zoning: LD
Construction
Type & style
- Home type: SingleFamily
- Architectural style: Ranch
- Property subtype: Single Family Residence
Materials
- Cedar, Shake Siding
- Foundation: Concrete Perimeter, Raised
- Roof: Asphalt
Condition
- New construction: No
- Year built: 1974
Utilities & green energy
- Sewer: Septic Tank
- Water: Well
Community & neighborhood
Location
- Region: Killingly
- Subdivision: Danielson
Price history
| Date | Event | Price |
|---|---|---|
| 10/8/2025 | Sold | $419,900$222/sqft |
Source: | ||
| 10/8/2025 | Pending sale | $419,900$222/sqft |
Source: | ||
| 9/12/2025 | Contingent | $419,900$222/sqft |
Source: | ||
| 9/10/2025 | Listed for sale | $419,900$222/sqft |
Source: | ||
| 8/14/2025 | Pending sale | $419,900$222/sqft |
Source: | ||
Public tax history
| Year | Property taxes | Tax assessment |
|---|---|---|
| 2025 | $4,799 +5.1% | $206,500 |
| 2024 | $4,566 -0.1% | $206,500 +31.3% |
| 2023 | $4,570 +6.4% | $157,220 |
Find assessor info on the county website
Neighborhood: 06239
Nearby schools
GreatSchools rating
- 7/10Killingly Memorial SchoolGrades: 2-4Distance: 2.4 mi
- 4/10Killingly Intermediate SchoolGrades: 5-8Distance: 5.1 mi
- 4/10Killingly High SchoolGrades: 9-12Distance: 5.8 mi
Schools provided by the listing agent
- Elementary: Killingly Memorial
Source: Smart MLS. This data may not be complete. We recommend contacting the local school district to confirm school assignments for this home.
Get pre-qualified for a loan
At Zillow Home Loans, we can pre-qualify you in as little as 5 minutes with no impact to your credit score.An equal housing lender. NMLS #10287.
Sell with ease on Zillow
Get a Zillow Showcase℠ listing at no additional cost and you could sell for —faster.
$429,000
2% more+$8,580
With Zillow Showcase(estimated)$437,580
