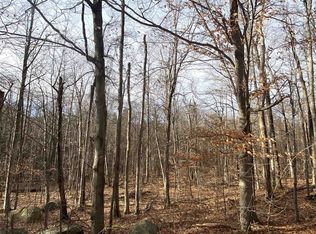Closed
Listed by:
Sarah Peluso,
IPJ Real Estate Cell:802-349-8695
Bought with: IPJ Real Estate
$488,750
13 Forest Ridge Drive, Middlebury, VT 05753
3beds
2,470sqft
Single Family Residence
Built in 1989
1.38 Acres Lot
$558,200 Zestimate®
$198/sqft
$3,445 Estimated rent
Home value
$558,200
$530,000 - $586,000
$3,445/mo
Zestimate® history
Loading...
Owner options
Explore your selling options
What's special
Nestled into a private setting in the Forest Ridge neighborhood, this home has been lovingly maintained over the years. The main floor is perfect for one level living! Come in through the welcoming entry, and the large living room with gas fireplace and built in cabinetry will put you right at home. This room is open to the spacious dining area with kitchen just around the corner. Lots of windows bring in the natural light, and hardwood floors highlight the main living and dining spaces. The dining area leads out to the back deck and private back yard- the perfect spot for morning coffee or meals in warmer months! The primary bedroom suite sits on this level as well, with its own full bath and built in cabinets. The powder room down the hall will come in handy as well! The fully finished, walkout lower level is where you will find a family room with large sliding glass doors, two additional bedrooms, laundry and 3/4 bath. Live all on one floor, with private space for guests, or spread out in this home that has so much to offer! Don't forget the two car, attached garage that adds in additional storage as well as convenience. Conveniently located close to the downtown of Middlebury, but also minutes away from the Waybury Inn for a fun dinner out, take a dip in the Middlebury River, or head up the mountain for a hike or ski! An offer deadline of Tuesday, Jan 31 has been set.
Zillow last checked: 8 hours ago
Listing updated: April 03, 2023 at 11:41am
Listed by:
Sarah Peluso,
IPJ Real Estate Cell:802-349-8695
Bought with:
Sarah Peluso
IPJ Real Estate
Source: PrimeMLS,MLS#: 4941755
Facts & features
Interior
Bedrooms & bathrooms
- Bedrooms: 3
- Bathrooms: 3
- Full bathrooms: 1
- 3/4 bathrooms: 1
- 1/2 bathrooms: 1
Heating
- Oil, Baseboard, Hot Water
Cooling
- None
Appliances
- Included: Dishwasher, Dryer, Range Hood, Microwave, Refrigerator, Washer, Gas Stove, Domestic Water Heater, Water Heater off Boiler, Oil Water Heater, Tank Water Heater
- Laundry: In Basement
Features
- Cathedral Ceiling(s), Ceiling Fan(s), Hearth, Natural Light, Indoor Storage, Walk-in Pantry
- Flooring: Carpet, Hardwood, Tile
- Windows: Blinds
- Basement: Finished,Full,Insulated,Interior Stairs,Storage Space,Walkout,Interior Access,Exterior Entry,Basement Stairs,Walk-Out Access
- Number of fireplaces: 1
- Fireplace features: Gas, 1 Fireplace
Interior area
- Total structure area: 2,750
- Total interior livable area: 2,470 sqft
- Finished area above ground: 1,375
- Finished area below ground: 1,095
Property
Parking
- Total spaces: 2
- Parking features: Paved, Auto Open, Direct Entry, Storage Above, Driveway, Garage, Attached
- Garage spaces: 2
- Has uncovered spaces: Yes
Accessibility
- Accessibility features: 1st Floor 1/2 Bathroom, 1st Floor Bedroom, 1st Floor Full Bathroom, 1st Floor Hrd Surfce Flr, Bathroom w/Tub
Features
- Levels: One
- Stories: 1
- Exterior features: Deck, Natural Shade
- Frontage length: Road frontage: 230
Lot
- Size: 1.38 Acres
- Features: Country Setting, Landscaped, Secluded, Sloped, Wooded, Neighborhood
Details
- Parcel number: 38712010918
- Zoning description: Medium Density Res.
Construction
Type & style
- Home type: SingleFamily
- Architectural style: Contemporary
- Property subtype: Single Family Residence
Materials
- Wood Frame, Clapboard Exterior, Wood Exterior
- Foundation: Poured Concrete
- Roof: Asphalt Shingle
Condition
- New construction: No
- Year built: 1989
Utilities & green energy
- Electric: 200+ Amp Service, Circuit Breakers
- Sewer: Septic Tank
- Utilities for property: Phone, Cable at Site, Propane
Community & neighborhood
Location
- Region: Middlebury
Other
Other facts
- Road surface type: Paved
Price history
| Date | Event | Price |
|---|---|---|
| 4/3/2023 | Sold | $488,750+15%$198/sqft |
Source: | ||
| 2/2/2023 | Contingent | $425,000$172/sqft |
Source: | ||
| 1/27/2023 | Listed for sale | $425,000+91%$172/sqft |
Source: | ||
| 8/18/2000 | Sold | $222,500$90/sqft |
Source: Public Record Report a problem | ||
Public tax history
| Year | Property taxes | Tax assessment |
|---|---|---|
| 2024 | -- | $314,600 |
| 2023 | -- | $314,600 |
| 2022 | -- | $314,600 |
Find assessor info on the county website
Neighborhood: 05753
Nearby schools
GreatSchools rating
- 7/10Middlebury Id #4 SchoolGrades: PK-5Distance: 4.3 mi
- 6/10Middlebury Union Middle SchoolGrades: 6-8Distance: 3.5 mi
- 9/10Middlebury Senior Uhsd #3Grades: 9-12Distance: 4.2 mi
Schools provided by the listing agent
- Elementary: Mary Hogan School
- Middle: Middlebury Union Middle #3
- High: Middlebury Senior UHSD #3
- District: Addison Central
Source: PrimeMLS. This data may not be complete. We recommend contacting the local school district to confirm school assignments for this home.
Get pre-qualified for a loan
At Zillow Home Loans, we can pre-qualify you in as little as 5 minutes with no impact to your credit score.An equal housing lender. NMLS #10287.
