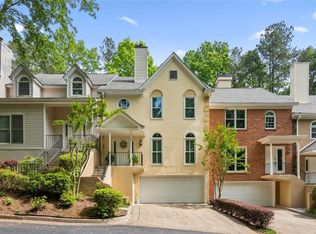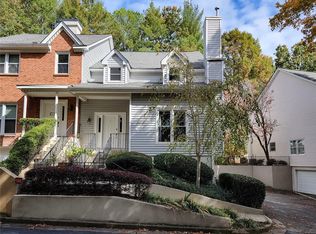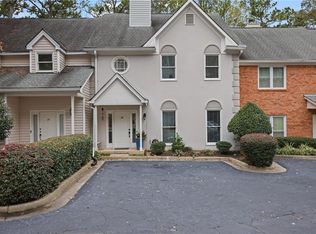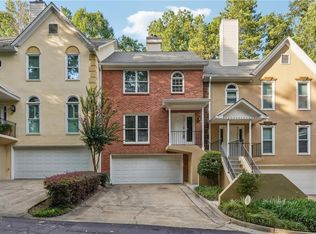Closed
Zestimate®
$309,000
13 Forest Ridge Ct, Sandy Springs, GA 30350
2beds
1,763sqft
Townhouse, Residential
Built in 1986
1,785.96 Square Feet Lot
$309,000 Zestimate®
$175/sqft
$2,128 Estimated rent
Home value
$309,000
$290,000 - $328,000
$2,128/mo
Zestimate® history
Loading...
Owner options
Explore your selling options
What's special
** FHA LOANS WELCOME**Welcome to this beautifully renovated townhome located in the heart of Sandy Springs. This home has been completely updated from top to bottom with modern finishes and smart design. You'll love the brand-new flooring throughout the main and upper levels, fresh paint, stylish light fixtures, and sleek hardware. The kitchen features stainless steel appliances, granite countertops, subway tile backsplash, and crisp white cabinetry-perfect for anyone who enjoys cooking or entertaining. The open-concept living room includes built-ins and a painted brick double sided fireplace that adds character and warmth. French doors off the dining area lead to a private patio, ideal for morning coffee or evening wine. Upstairs, both bedrooms are generously sized with great closet space. The bathrooms have been tastefully remodeled with new vanities, lighting, and fixtures. The oversized owner's suite features tray ceilings and an en suite bath with updated fixtures and tile. This unit offers the ultimate in convenience and lifestyle-just minutes to shopping, dining, and all that Sandy Springs and the Perimeter area have to offer. Easy access to GA-400 and I-285 makes commuting a breeze. Perfect for first-time buyers, downsizers, or savvy investors. No renovation headaches here-this one is done and ready for you!
Zillow last checked: 8 hours ago
Listing updated: November 14, 2025 at 10:55pm
Listing Provided by:
The Radtke Team,
Keller Williams Realty Atl Partners
Bought with:
TYLER STANLEY, 367601
Compass
Source: FMLS GA,MLS#: 7621308
Facts & features
Interior
Bedrooms & bathrooms
- Bedrooms: 2
- Bathrooms: 3
- Full bathrooms: 2
- 1/2 bathrooms: 1
Primary bedroom
- Features: Roommate Floor Plan, Split Bedroom Plan
- Level: Roommate Floor Plan, Split Bedroom Plan
Bedroom
- Features: Roommate Floor Plan, Split Bedroom Plan
Primary bathroom
- Features: Tub/Shower Combo
Dining room
- Features: Open Concept, Seats 12+
Kitchen
- Features: Breakfast Room, Cabinets White, Solid Surface Counters, View to Family Room
Heating
- Central, Natural Gas, Zoned
Cooling
- Ceiling Fan(s), Central Air
Appliances
- Included: Dishwasher, Double Oven, Electric Cooktop, Microwave, Refrigerator
- Laundry: In Hall, Upper Level
Features
- Bookcases, Crown Molding, Entrance Foyer, Tray Ceiling(s), Walk-In Closet(s)
- Flooring: Carpet, Ceramic Tile, Laminate
- Windows: None
- Basement: None
- Attic: Pull Down Stairs
- Number of fireplaces: 1
- Fireplace features: Double Sided, Factory Built, Family Room
- Common walls with other units/homes: 2+ Common Walls
Interior area
- Total structure area: 1,763
- Total interior livable area: 1,763 sqft
- Finished area above ground: 0
- Finished area below ground: 0
Property
Parking
- Total spaces: 2
- Parking features: Assigned, Parking Pad
- Has uncovered spaces: Yes
Accessibility
- Accessibility features: None
Features
- Levels: Two
- Stories: 2
- Patio & porch: Patio
- Exterior features: None, No Dock
- Pool features: None
- Spa features: None
- Fencing: Wood
- Has view: Yes
- View description: Trees/Woods, Other
- Waterfront features: None
- Body of water: None
Lot
- Size: 1,785 sqft
- Features: Level
Details
- Additional structures: None
- Parcel number: 06 036800080146
- Other equipment: None
- Horse amenities: None
Construction
Type & style
- Home type: Townhouse
- Architectural style: Townhouse
- Property subtype: Townhouse, Residential
- Attached to another structure: Yes
Materials
- Brick, Brick Front
- Foundation: Slab
- Roof: Composition
Condition
- Resale
- New construction: No
- Year built: 1986
Utilities & green energy
- Electric: 220 Volts
- Sewer: Public Sewer
- Water: Public
- Utilities for property: Cable Available, Electricity Available, Natural Gas Available, Sewer Available, Underground Utilities, Water Available
Green energy
- Energy efficient items: None
- Energy generation: None
Community & neighborhood
Security
- Security features: None
Community
- Community features: Homeowners Assoc
Location
- Region: Sandy Springs
- Subdivision: Heatherly Townhomes
HOA & financial
HOA
- Has HOA: Yes
- HOA fee: $330 monthly
- Services included: Maintenance Grounds, Water
Other
Other facts
- Ownership: Fee Simple
- Road surface type: None
Price history
| Date | Event | Price |
|---|---|---|
| 11/12/2025 | Sold | $309,000-0.3%$175/sqft |
Source: | ||
| 10/6/2025 | Pending sale | $309,900$176/sqft |
Source: | ||
| 9/16/2025 | Price change | $309,900-2.9%$176/sqft |
Source: | ||
| 9/8/2025 | Price change | $319,000-0.3%$181/sqft |
Source: | ||
| 8/16/2025 | Price change | $319,900-4.5%$181/sqft |
Source: | ||
Public tax history
| Year | Property taxes | Tax assessment |
|---|---|---|
| 2024 | $2,885 -0.2% | $93,520 |
| 2023 | $2,892 -0.4% | $93,520 |
| 2022 | $2,903 +17.2% | $93,520 +20.3% |
Find assessor info on the county website
Neighborhood: Huntcliff
Nearby schools
GreatSchools rating
- 6/10Ison Springs Elementary SchoolGrades: PK-5Distance: 1.4 mi
- 5/10Sandy Springs Charter Middle SchoolGrades: 6-8Distance: 0.9 mi
- 6/10North Springs Charter High SchoolGrades: 9-12Distance: 2.9 mi
Schools provided by the listing agent
- Elementary: Ison Springs
- Middle: Sandy Springs
- High: North Springs
Source: FMLS GA. This data may not be complete. We recommend contacting the local school district to confirm school assignments for this home.
Get a cash offer in 3 minutes
Find out how much your home could sell for in as little as 3 minutes with a no-obligation cash offer.
Estimated market value
$309,000
Get a cash offer in 3 minutes
Find out how much your home could sell for in as little as 3 minutes with a no-obligation cash offer.
Estimated market value
$309,000



