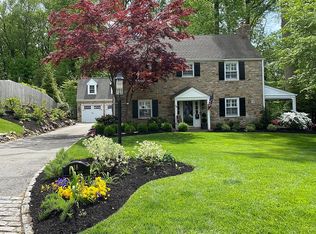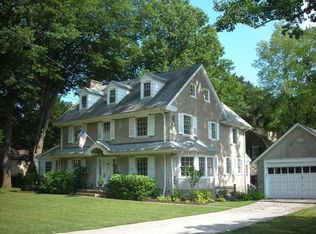Welcome to this charming ranch home on a beautiful and quiet North Wayne street. This home was designed for one floor living with no basement and no steps, and a bright and open feeling throughout. Spacious LR w/fireplace, DR w/ two corner china cabinets; large Kitchen with granite counters, light wood cabinetry, large pantry closet and island work space, and vaulted ceiling FR with three walls of windows and doors that open to patio. Bedrooms are divided into two separate suites - MBR and bath that connects to Den/office at one end and two BRs and bath at opposite side of house. Two car attached garage with covered walkway to front door, pull down stairs to floored attic for excellent storage. This home was custom designed and built to be wheelchair accessible, and features wide doorways and open areas. Wonderful North Wayne location, just a short walk to two train stations, shops and restaurants of Wayne. Also part of the historic North Wayne neighborhood with active NWPA civic association that sponsors activities throughout the year for all ages.
This property is off market, which means it's not currently listed for sale or rent on Zillow. This may be different from what's available on other websites or public sources.

