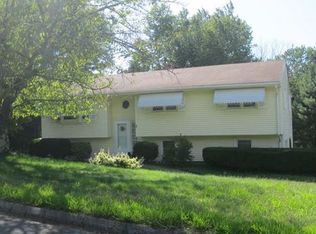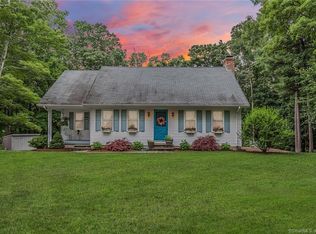Sunfilled colonial w/ lots of new updates and features to please all buyers. Newer updates include boiler, kitchen, bathrooms, & well. Fantastic features include front to back living room w/ fp, family room, fully finished basement including 2 rec rooms, one with full bar area w/ 7 stools w/ attached sauna leading to patio. A full room w/ half bath, & another rec room w/ bar and fireplace. Pool area w/ pool house and covered patio. 2 Car garage w/ bay door garage. 1St floor laundry room. So much to list. Come see.
This property is off market, which means it's not currently listed for sale or rent on Zillow. This may be different from what's available on other websites or public sources.


