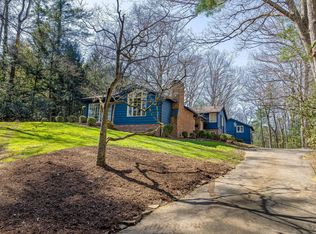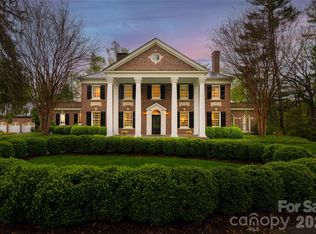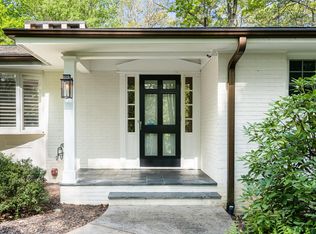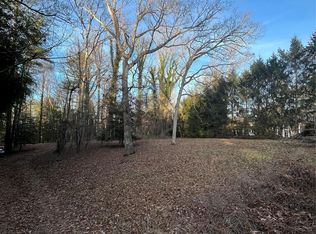Closed
$1,410,000
13 Forest Rd, Asheville, NC 28803
5beds
3,296sqft
Single Family Residence
Built in 1956
2.71 Acres Lot
$1,335,300 Zestimate®
$428/sqft
$4,304 Estimated rent
Home value
$1,335,300
$1.20M - $1.48M
$4,304/mo
Zestimate® history
Loading...
Owner options
Explore your selling options
What's special
Back on the market through no fault of home, no damage from Helene! Mid Century Biltmore Forest Home on 2.71 Acres Picture perfect classic 1956 two-story ranch style, situated on a pristine, quiet and large private lot!! | Great, value priced home in Asheville’s premier neighborhood! This solidly built home is ready for modern updates. Very spacious outdoor living options; ideal for entertaining. Five bedrooms and three full bathrooms. All oak hardwood floors. Enjoy the ambiance & solitude of this property’s location. Nestled within the town of Biltmore Forest; a highly sought-after community! Biltmore Forest amenities include: tree lined streets, Rosebank and Greenwood parks, Carolina Day School (K-12), as well as the security of its own robust police force. Direct access to Blue Ridge Parkway. Asheville's best kept secret could be yours! Large clean basement storage with built in shelves,has great potential. A great value!! Surrounded by multi-million dollar homes.
Zillow last checked: 8 hours ago
Listing updated: December 16, 2024 at 12:55pm
Listing Provided by:
Reed Fendler reed.fendler@nestrealty.com,
Nest Realty Asheville
Bought with:
Karen Westmoreland
Howard Hanna Beverly-Hanks Asheville-Biltmore Park
Source: Canopy MLS as distributed by MLS GRID,MLS#: 4145642
Facts & features
Interior
Bedrooms & bathrooms
- Bedrooms: 5
- Bathrooms: 3
- Full bathrooms: 3
- Main level bedrooms: 1
Primary bedroom
- Features: Ceiling Fan(s), En Suite Bathroom, Walk-In Closet(s)
- Level: Upper
Bedroom s
- Features: Ceiling Fan(s)
- Level: Main
Bedroom s
- Features: Ceiling Fan(s)
- Level: Upper
Bedroom s
- Features: Ceiling Fan(s)
- Level: Upper
Bedroom s
- Features: Ceiling Fan(s)
- Level: Upper
Bathroom full
- Level: Main
Bathroom full
- Level: Upper
Bathroom full
- Level: Upper
Basement
- Features: Storage
- Level: Basement
Dining room
- Level: Main
Dining room
- Level: Main
Family room
- Level: Main
Kitchen
- Level: Main
Laundry
- Level: Main
Living room
- Level: Main
Heating
- Central, Electric, Natural Gas
Cooling
- Ceiling Fan(s), Central Air, Electric, Heat Pump
Appliances
- Included: Dishwasher, Disposal, Electric Oven, Electric Range, Electric Water Heater, Microwave, Refrigerator, Washer/Dryer
- Laundry: Laundry Room, Main Level, Sink
Features
- Built-in Features, Storage
- Flooring: Carpet, Tile, Wood
- Basement: Basement Shop,Exterior Entry,Interior Entry,Storage Space,Unfinished
- Fireplace features: Family Room, Living Room
Interior area
- Total structure area: 3,296
- Total interior livable area: 3,296 sqft
- Finished area above ground: 3,296
- Finished area below ground: 0
Property
Parking
- Total spaces: 2
- Parking features: Driveway, Attached Garage, Garage Door Opener, Garage Faces Side, Garage on Main Level
- Attached garage spaces: 2
- Has uncovered spaces: Yes
Features
- Levels: Two
- Stories: 2
- Patio & porch: Rear Porch, Terrace
- Has view: Yes
- View description: Mountain(s), Year Round
- Waterfront features: None
Lot
- Size: 2.71 Acres
- Features: Green Area, Hilly, Paved, Private, Wooded
Details
- Parcel number: 964762719100000
- Zoning: R-1
- Special conditions: Standard
Construction
Type & style
- Home type: SingleFamily
- Architectural style: Ranch
- Property subtype: Single Family Residence
Materials
- Brick Partial, Wood
- Foundation: Permanent
- Roof: Shingle
Condition
- New construction: No
- Year built: 1956
Utilities & green energy
- Sewer: Public Sewer
- Water: City
- Utilities for property: Electricity Connected
Community & neighborhood
Security
- Security features: Carbon Monoxide Detector(s), Radon Mitigation System, Smoke Detector(s)
Community
- Community features: Playground, Recreation Area, Street Lights
Location
- Region: Asheville
- Subdivision: Biltmore Forest
Other
Other facts
- Listing terms: Cash,Conventional
- Road surface type: Asphalt, Paved
Price history
| Date | Event | Price |
|---|---|---|
| 12/13/2024 | Sold | $1,410,000-6%$428/sqft |
Source: | ||
| 8/21/2024 | Price change | $1,500,000-11.5%$455/sqft |
Source: | ||
| 8/12/2024 | Price change | $1,695,000-3.1%$514/sqft |
Source: | ||
| 7/17/2024 | Price change | $1,750,000-5.4%$531/sqft |
Source: | ||
| 6/17/2024 | Listed for sale | $1,850,000+103.3%$561/sqft |
Source: | ||
Public tax history
| Year | Property taxes | Tax assessment |
|---|---|---|
| 2025 | $5,468 -6.7% | $1,000,400 -9.8% |
| 2024 | $5,858 +6.1% | $1,109,100 |
| 2023 | $5,523 +2% | $1,109,100 |
Find assessor info on the county website
Neighborhood: 28803
Nearby schools
GreatSchools rating
- 4/10William W Estes ElementaryGrades: PK-5Distance: 4 mi
- 9/10Valley Springs MiddleGrades: 5-8Distance: 4.2 mi
- 8/10Buncombe County Middle College High SchoolGrades: 11-12Distance: 2 mi
Schools provided by the listing agent
- Elementary: Estes/Koontz
- Middle: Valley Springs
- High: T.C. Roberson
Source: Canopy MLS as distributed by MLS GRID. This data may not be complete. We recommend contacting the local school district to confirm school assignments for this home.
Get a cash offer in 3 minutes
Find out how much your home could sell for in as little as 3 minutes with a no-obligation cash offer.
Estimated market value$1,335,300
Get a cash offer in 3 minutes
Find out how much your home could sell for in as little as 3 minutes with a no-obligation cash offer.
Estimated market value
$1,335,300



