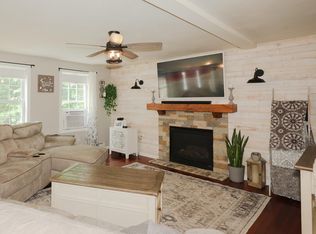Closed
Listed by:
Mike Gallo,
Gallo Realty Group 603-836-0151
Bought with: EXIT Reward Realty
$450,000
13 Ford Farm Road, Milton, NH 03851
3beds
1,920sqft
Single Family Residence
Built in 2006
1.51 Acres Lot
$495,800 Zestimate®
$234/sqft
$3,371 Estimated rent
Home value
$495,800
$471,000 - $521,000
$3,371/mo
Zestimate® history
Loading...
Owner options
Explore your selling options
What's special
Move right into this renovated sunlight filled Colonial. The spacious 1st floor layout will meet all your entertaining needs. Kitchen features granite counters, tile backsplash, and SS appliances. Newly updated bathrooms with custom tiled showers; half bath has laundry hook-ups. Primary bedroom with bathroom and 2 walk-in closets! Fresh paint and new flooring throughout. Relax on your screened porch with the soothing sounds of nature from the wooded back yard. Many amenities including a propane fireplace, 1 car garage, generator outlet, and walk-out basement. Nice neighborhood with convenient access to Rtes. 125 & 16. A short distance to Rochester for shopping, restaurants, and medical facilities.
Zillow last checked: 8 hours ago
Listing updated: January 18, 2023 at 07:48am
Listed by:
Mike Gallo,
Gallo Realty Group 603-836-0151
Bought with:
Lyn Ward
EXIT Reward Realty
Source: PrimeMLS,MLS#: 4939779
Facts & features
Interior
Bedrooms & bathrooms
- Bedrooms: 3
- Bathrooms: 3
- Full bathrooms: 1
- 3/4 bathrooms: 1
- 1/2 bathrooms: 1
Heating
- Oil, Baseboard, Hot Water
Cooling
- None
Appliances
- Included: Dishwasher, Microwave, Refrigerator, Electric Stove, Electric Water Heater
- Laundry: Laundry Hook-ups, 1st Floor Laundry
Features
- Natural Light, Walk-In Closet(s)
- Flooring: Tile, Wood
- Basement: Full,Unfinished,Walkout,Interior Entry
- Has fireplace: Yes
- Fireplace features: Gas
Interior area
- Total structure area: 2,880
- Total interior livable area: 1,920 sqft
- Finished area above ground: 1,920
- Finished area below ground: 0
Property
Parking
- Total spaces: 1
- Parking features: Shared Driveway, Dirt, Underground
- Garage spaces: 1
Features
- Levels: Two
- Stories: 2
- Patio & porch: Screened Porch
Lot
- Size: 1.51 Acres
- Features: Country Setting
Details
- Parcel number: MLTNM00032B000049L000000
- Zoning description: Res.
Construction
Type & style
- Home type: SingleFamily
- Architectural style: Colonial
- Property subtype: Single Family Residence
Materials
- Wood Frame, Vinyl Exterior
- Foundation: Concrete
- Roof: Asphalt Shingle
Condition
- New construction: No
- Year built: 2006
Utilities & green energy
- Electric: Circuit Breakers
- Sewer: Private Sewer
- Utilities for property: Other
Community & neighborhood
Location
- Region: Milton
Other
Other facts
- Road surface type: Paved
Price history
| Date | Event | Price |
|---|---|---|
| 1/17/2023 | Sold | $450,000+0%$234/sqft |
Source: | ||
| 12/30/2022 | Listed for sale | $449,900+122.2%$234/sqft |
Source: | ||
| 1/13/2022 | Sold | $202,500-10%$105/sqft |
Source: | ||
| 10/21/2020 | Listing removed | $224,900$117/sqft |
Source: RealHome Services and Solutions Inc/NH #4811099 Report a problem | ||
| 10/14/2020 | Price change | $224,900+38.8%$117/sqft |
Source: Hubzu Report a problem | ||
Public tax history
| Year | Property taxes | Tax assessment |
|---|---|---|
| 2024 | $5,906 +1.7% | $423,400 +79% |
| 2023 | $5,806 +0.2% | $236,600 |
| 2022 | $5,792 +7.1% | $236,600 |
Find assessor info on the county website
Neighborhood: 03851
Nearby schools
GreatSchools rating
- 4/10Milton Elementary SchoolGrades: PK-5Distance: 1.6 mi
- 4/10Nute Junior High SchoolGrades: 6-8Distance: 1.8 mi
- 1/10Nute High SchoolGrades: 9-12Distance: 1.8 mi

Get pre-qualified for a loan
At Zillow Home Loans, we can pre-qualify you in as little as 5 minutes with no impact to your credit score.An equal housing lender. NMLS #10287.
