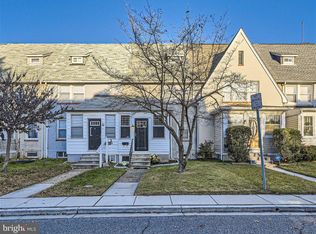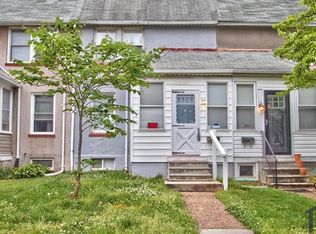This is your chance to own one of the largest units in Historic Dundalk. Under a block from new Elementary School & Heritage Park. Includes the bonus front sunroom/foyer & rear kitchen extensions. 2019 IMPROVEMENTS INCLUDE: New roof, FRESH paint, REFINISHED hardwood floors throughout, NEW bathroom vanity & lighting. Exterior painted within past 3 years. You will appreciate the ample amount of oak cabinets in the updated kitchen along with the NEW SS appliances including a 5-burner gas stove. 2nd bedroom has walk-in closet plus additional closet. Access to 3rd bedroom is from 2nd floor hall (not through a bedroom) and takes up the entire upper level. Bonus LL Den with built in storage. Outdoor features: patio, fenced in yard & covered 1.5 car carport. Hardwired security camera/DVR that is accessible for viewing on mobile device through WiFi. Easy access to Downtown AND I95/I695/I895. Virtual Showings available upon request.
This property is off market, which means it's not currently listed for sale or rent on Zillow. This may be different from what's available on other websites or public sources.


