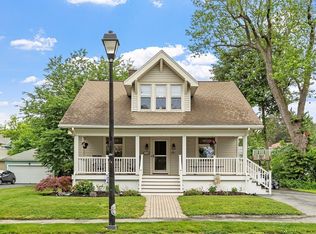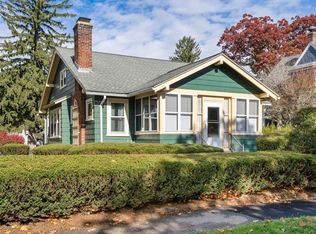It's the project you've been waiting for! Fabulous corner lot nestled in residential street of well maintained homes in the heart of Tatnuck. Charming turn-of-the-century bungalow with good bones and bespoke original details. Bring your creativity to this restoration and leverage this hot Seller's market to maximize resale! 1st floor includes full width living room with fireplace, kitchen with door to back yard, master bedroom with en suite half bath. 2nd floor includes 2 sizeable bedrooms and full bath plus bonus "nursery" and unfinished attic / storage area with potential to reconfigure for optimized flow. Excellent curb appeal with welcoming covered front porch. Large level yard is partially fenced with detached garage for storage. Excellent proximity to shopping and amenities. SELLER RESPECTFULLY REQUESTS ALL OFFERS SUBMITTED BY 10AM ON FRIDAY 5-29-2020.
This property is off market, which means it's not currently listed for sale or rent on Zillow. This may be different from what's available on other websites or public sources.

