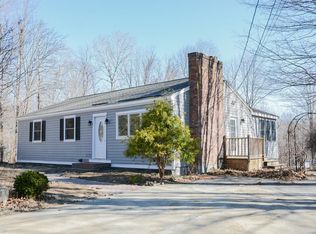Picturesque country setting for this fabulous three bedroom ranch with a two car garage on 1+ acres. Enjoy easy living in the sun filled living room which is open to the eat-in kitchen. The living room has a cathedral ceiling, beams and a fireplace. Lovely views of the open backyard from the kitchen which has sparkling white cabinets. A/C for those warm days of summer. Hardwood floors and tile throughout the first floor. There are two spacious bedrooms on the first floor with the third one in the walk-out lower level. The finished, open plan, lower level, with recessed lighting, is perfect for a home office, craft or exercise room. Sweet enclosed porch off the kitchen. Two relaxing, spacious decks, stone walls and the sound of birds and wildlife reserve complete this perfect picture! Just a few miles drive to the fast commuter rail to Boston.
This property is off market, which means it's not currently listed for sale or rent on Zillow. This may be different from what's available on other websites or public sources.
