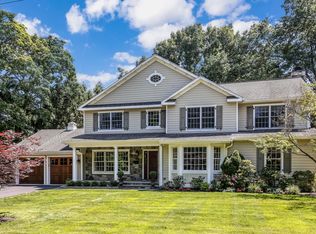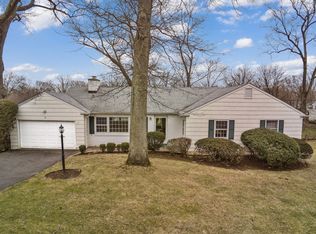Sold for $3,180,000
$3,180,000
13 Fieldstone Road, Rye, NY 10580
6beds
3,958sqft
Single Family Residence, Residential
Built in 1954
0.28 Acres Lot
$3,598,600 Zestimate®
$803/sqft
$18,866 Estimated rent
Home value
$3,598,600
$3.24M - $4.03M
$18,866/mo
Zestimate® history
Loading...
Owner options
Explore your selling options
What's special
Nestled within a highly coveted and serene neighborhood, this recently renovated home offers an expansive and modern open-plan kitchen, dining and family room, seamlessly connecting with the formal dining and living rooms, thus establishing the perfect ambience for both casual and formal entertaining. The entire space is bathed in natural light, enhancing the sense of warmth and comfort. This captivating home boasts six bedrooms and 5.1 baths, offering the flexibility of selecting the primary bedroom on either the first or second floor. This stunning home is close to Schools, Park and Beach and convenient to the Station and downtown Rye. Not in a flood zone! Special Features attached to the listing. Don’t miss! Additional Information: Amenities:Dressing Area,Soaking Tub,Stall Shower,Storage,ParkingFeatures:2 Car Attached,
Zillow last checked: 8 hours ago
Listing updated: November 27, 2024 at 03:57am
Listed by:
Elizabeth M. Bradley 914-565-6459,
Julia B Fee Sothebys Int. Rlty 914-967-4600
Bought with:
Susan B. Bragg, 10401220021
Houlihan Lawrence Inc.
Source: OneKey® MLS,MLS#: H6289176
Facts & features
Interior
Bedrooms & bathrooms
- Bedrooms: 6
- Bathrooms: 6
- Full bathrooms: 5
- 1/2 bathrooms: 1
Other
- Description: Foyer; Powder Room; Coat Closet; Living Room (with wood burning fireplace); Dining Room; open plan eat-in Kitchen (centre island, dining area, family room with electric fireplace) doors to deck; original Primary Bedroom (plus ensuite, closets); Bedroom (currently an office); Hall Bathroom; Linen Closet; additional closet
- Level: First
Other
- Description: Primary Bedroom (full bath and separate shower ensuite, 6 ft dressing room/closet); Bedroom with en-suite; Bedroom; Full Bath; Bedroom; Landing hang-out area with bookcase
- Level: Second
Other
- Description: Rec room; laundry/mud room; 2 car garage with storage and Tesla charging unit
- Level: Lower
Heating
- Hot Water
Cooling
- Central Air
Appliances
- Included: Dishwasher, Dryer, Freezer, Microwave, Refrigerator, Stainless Steel Appliance(s), Tankless Water Heater, Washer, Wine Refrigerator
- Laundry: Inside
Features
- Double Vanity, Eat-in Kitchen, Entrance Foyer, Formal Dining, First Floor Bedroom, First Floor Full Bath, Kitchen Island, Master Downstairs, Primary Bathroom, Open Kitchen, Pantry, Quartz/Quartzite Counters
- Flooring: Carpet, Hardwood
- Windows: Blinds
- Basement: Finished
- Attic: None
- Number of fireplaces: 2
Interior area
- Total structure area: 3,958
- Total interior livable area: 3,958 sqft
Property
Parking
- Total spaces: 2
- Parking features: Attached, Driveway, Electric Vehicle Charging Station(s), Garage Door Opener
- Has uncovered spaces: Yes
Features
- Patio & porch: Deck, Patio, Porch
- Exterior features: Basketball Hoop
Lot
- Size: 0.28 Acres
- Features: Near Public Transit, Near School, Sprinklers In Front, Sprinklers In Rear
Details
- Parcel number: 1400146016000010000019
Construction
Type & style
- Home type: SingleFamily
- Architectural style: Colonial
- Property subtype: Single Family Residence, Residential
Materials
- Batts Insulation, Cedar, Shake Siding
Condition
- Actual
- Year built: 1954
- Major remodel year: 2022
Utilities & green energy
- Sewer: Public Sewer
- Water: Public
- Utilities for property: Trash Collection Public
Community & neighborhood
Security
- Security features: Security System
Community
- Community features: Park
Location
- Region: Rye
Other
Other facts
- Listing agreement: Exclusive Right To Sell
Price history
| Date | Event | Price |
|---|---|---|
| 7/1/2024 | Sold | $3,180,000-0.6%$803/sqft |
Source: | ||
| 2/29/2024 | Pending sale | $3,200,000$808/sqft |
Source: | ||
| 2/26/2024 | Listing removed | -- |
Source: | ||
| 2/23/2024 | Listed for sale | $3,200,000+50.6%$808/sqft |
Source: | ||
| 2/4/2021 | Sold | $2,125,000+11.8%$537/sqft |
Source: Public Record Report a problem | ||
Public tax history
| Year | Property taxes | Tax assessment |
|---|---|---|
| 2024 | -- | $37,800 |
| 2023 | -- | $37,800 |
| 2022 | -- | $37,800 +25.6% |
Find assessor info on the county website
Neighborhood: 10580
Nearby schools
GreatSchools rating
- 8/10Osborn SchoolGrades: K-5Distance: 1.5 mi
- 8/10Rye Middle SchoolGrades: 6-8Distance: 0.6 mi
- 10/10Rye High SchoolGrades: 9-12Distance: 0.6 mi
Schools provided by the listing agent
- Elementary: Midland
- Middle: Rye Middle School
- High: Rye High School
Source: OneKey® MLS. This data may not be complete. We recommend contacting the local school district to confirm school assignments for this home.
Get a cash offer in 3 minutes
Find out how much your home could sell for in as little as 3 minutes with a no-obligation cash offer.
Estimated market value$3,598,600
Get a cash offer in 3 minutes
Find out how much your home could sell for in as little as 3 minutes with a no-obligation cash offer.
Estimated market value
$3,598,600

