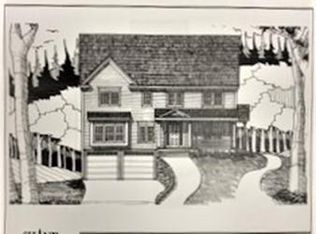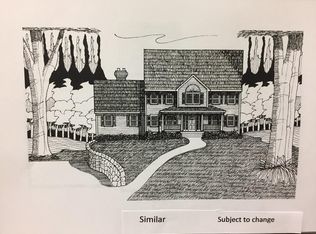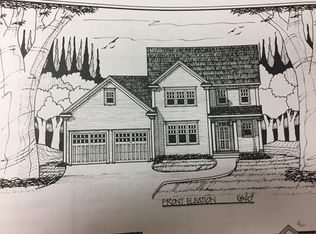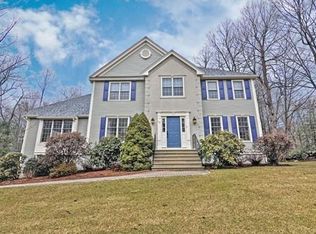Sanylah Crossing - New 35 lot subdivision of New Construction Homes on the Milford/Upton town line. This 3 Bedroom Model - "The Martin Way" features the following standard amenities: Hardwood and Tile flooring, Kitchen with upgraded cabinets, granite counter tops, stainless steel appliances, dining room with crown molding and chair rail, family room with gas fireplace, A/C, gas propane heat, deck, two car garage. Nicely landscaped yard, acre + lots and good commuter location. This Home to be built has been started and is a 3 bedroom design home located on a corner lot.
This property is off market, which means it's not currently listed for sale or rent on Zillow. This may be different from what's available on other websites or public sources.



