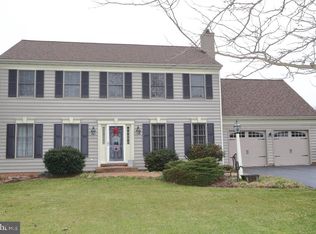Sold for $700,000
$700,000
13 Field Ln, Lititz, PA 17543
4beds
4,144sqft
Single Family Residence
Built in 2006
0.42 Acres Lot
$749,600 Zestimate®
$169/sqft
$3,316 Estimated rent
Home value
$749,600
$697,000 - $802,000
$3,316/mo
Zestimate® history
Loading...
Owner options
Explore your selling options
What's special
OPEN HOUSE CANCELED. SELLER ACCEPTED AN AGREEMENT! Located in highly desired Pine Hill Estates! This Custom built home constructed by Pusey & Raffensperger is sure to impress! Built in 2006, this home has been meticulously maintained by its original owner. This prestigious neighborhood is located within minutes of downtown Lititz and offers tree lined streets, mature landscaping, and sidewalks throughout the community. The floor plan offers roughly 4,000 square feet of finished living space, and it situated on a spacious lot offering mature landscaping, plenty of backyard space, a pond area, and a spacious trex deck. The outdoor space also include a roomy 4 season space perfect for enjoying the beautiful fall months. As you enter through the grand foyer space you will instantly fall in love with this homes character and attention to detail. The efficient main floor layout offers 9' ceilings, an office space, formal dining room, spacious eat in kitchen, and a massive family room highlighted with vaulted ceilings and a propane fireplace. The gourmet eat-in kitchen is one out of a magazine! Offering tons of cabinet and counter space, making it ideal for those who enjoy to cook at home! Kitchen features include granite countertops, a tile backsplash, newer appliances and an oversized island with bar top seating. The convenient mud room/laundry room is located right off the kitchen space and provides access to the spacious 2 car garage. The second floor features 4 oversized bedrooms and 2 large updated bathrooms. The primary suite includes a custom bathroom with a tile shower, tile floors, soaking tub and a walk in closet. The second floor provides plenty of natural light with its open stair case! The fully finished basement space is perfect for additional living space! It includes a custom built bar, a pool table space and a full bathroom. This space is sure to be the new hangout spot for your family and friends! This beyond move in ready home is everything you can dream of and then some. Schedule your showing today!
Zillow last checked: 8 hours ago
Listing updated: December 16, 2024 at 07:56am
Listed by:
Christian Will 717-271-9540,
Berkshire Hathaway HomeServices Homesale Realty,
Co-Listing Team: Mark Will Team, Co-Listing Agent: Austin Will 717-271-8631,
Berkshire Hathaway HomeServices Homesale Realty
Bought with:
Brad Zimmerman, RS310142
RE/MAX Pinnacle
Source: Bright MLS,MLS#: PALA2058982
Facts & features
Interior
Bedrooms & bathrooms
- Bedrooms: 4
- Bathrooms: 4
- Full bathrooms: 3
- 1/2 bathrooms: 1
- Main level bathrooms: 1
Basement
- Area: 1300
Heating
- Heat Pump, Forced Air, Electric
Cooling
- Central Air, Electric
Appliances
- Included: Microwave, Dishwasher, Dryer, Energy Efficient Appliances, Oven, Oven/Range - Electric, Washer, Water Heater, Electric Water Heater
- Laundry: Main Level
Features
- Attic, Bar, Bathroom - Walk-In Shower, Breakfast Area, Ceiling Fan(s), Crown Molding, Floor Plan - Traditional, Formal/Separate Dining Room, Eat-in Kitchen, Kitchen Island, Kitchen - Table Space, Primary Bath(s), Upgraded Countertops, Walk-In Closet(s), Dry Wall, 9'+ Ceilings, Vaulted Ceiling(s)
- Flooring: Luxury Vinyl, Ceramic Tile, Carpet
- Windows: Energy Efficient
- Basement: Finished
- Number of fireplaces: 1
- Fireplace features: Gas/Propane
Interior area
- Total structure area: 4,144
- Total interior livable area: 4,144 sqft
- Finished area above ground: 2,844
- Finished area below ground: 1,300
Property
Parking
- Total spaces: 6
- Parking features: Garage Faces Front, Garage Door Opener, Asphalt, Attached, Driveway, On Street, Off Street
- Attached garage spaces: 2
- Uncovered spaces: 4
Accessibility
- Accessibility features: Other
Features
- Levels: Two
- Stories: 2
- Patio & porch: Porch, Patio, Deck, Roof
- Exterior features: Water Falls
- Pool features: None
Lot
- Size: 0.42 Acres
- Features: Rear Yard, Front Yard, Level
Details
- Additional structures: Above Grade, Below Grade
- Parcel number: 6002768600000
- Zoning: RESIDENTIAL
- Special conditions: Standard
Construction
Type & style
- Home type: SingleFamily
- Architectural style: Colonial
- Property subtype: Single Family Residence
Materials
- Frame, Vinyl Siding, Stick Built, Stucco, Stone
- Foundation: Block
- Roof: Architectural Shingle
Condition
- Excellent
- New construction: No
- Year built: 2006
Utilities & green energy
- Electric: 200+ Amp Service
- Sewer: Public Sewer
- Water: Public
Community & neighborhood
Location
- Region: Lititz
- Subdivision: Pine Hill Estates
- Municipality: WARWICK TWP
Other
Other facts
- Listing agreement: Exclusive Right To Sell
- Listing terms: Cash,Conventional,FHA,VA Loan
- Ownership: Fee Simple
Price history
| Date | Event | Price |
|---|---|---|
| 12/16/2024 | Sold | $700,000+13.8%$169/sqft |
Source: | ||
| 11/3/2024 | Pending sale | $615,000$148/sqft |
Source: | ||
| 11/1/2024 | Listed for sale | $615,000$148/sqft |
Source: | ||
Public tax history
| Year | Property taxes | Tax assessment |
|---|---|---|
| 2025 | $6,836 +0.6% | $346,500 |
| 2024 | $6,793 +0.5% | $346,500 |
| 2023 | $6,762 | $346,500 |
Find assessor info on the county website
Neighborhood: 17543
Nearby schools
GreatSchools rating
- 6/10John Beck El SchoolGrades: K-6Distance: 0.6 mi
- 7/10Warwick Middle SchoolGrades: 7-9Distance: 2.6 mi
- 9/10Warwick Senior High SchoolGrades: 9-12Distance: 2.4 mi
Schools provided by the listing agent
- Elementary: John Beck
- High: Warwick Senior
- District: Warwick
Source: Bright MLS. This data may not be complete. We recommend contacting the local school district to confirm school assignments for this home.
Get pre-qualified for a loan
At Zillow Home Loans, we can pre-qualify you in as little as 5 minutes with no impact to your credit score.An equal housing lender. NMLS #10287.
Sell with ease on Zillow
Get a Zillow Showcase℠ listing at no additional cost and you could sell for —faster.
$749,600
2% more+$14,992
With Zillow Showcase(estimated)$764,592
